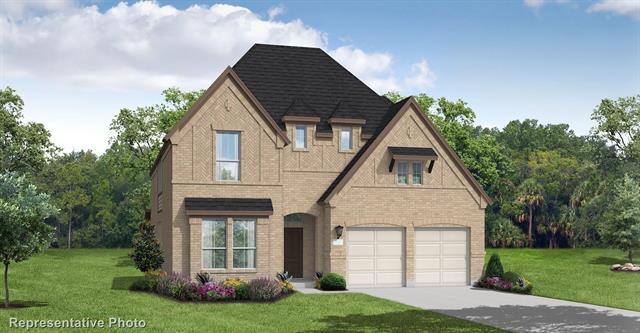8513 Fannin Creek Includes:
Remarks: MLS# 20581204 - Built by Coventry Homes - EST. CONST. COMPLETION Oct 31, 2024 ~ Welcome to your dream home! This two-story beauty features 4 bedrooms, a covered patio, media room, everything you could want in your perfect house. From the moment you step inside, you’ll be greeted with beautiful hardwood floors that lead into the heart of the home. Enjoy working from home in the study room with its gorgeous glass French doors. The gourmet kitchen is complete with quartz countertops and stainless steel appliances for easy meal prep time. After dinner, gather in the great room for quality time together. Retreat to your private primary suite at day's end featuring beautiful windows that let in plenty of natural light, a garden tub for relaxing soaks, dual vanities and a huge walk-in closet! Upstairs is where you will find two additional bedrooms and bathrooms as well as a game room –Don't miss out on this amazing opportunity – come see it today! Directions: From us 75 north toward texas 121 north sherman; take exit fourty three for fm 543 weston road to trinity falls parkway. |
| Bedrooms | 4 | |
| Baths | 4 | |
| Year Built | 2023 | |
| Lot Size | Less Than .5 Acre | |
| Garage | 2 Car Garage | |
| HOA Dues | $1500 Quarterly | |
| Property Type | Mckinney Single Family (New) | |
| Listing Status | Contract Accepted | |
| Listed By | Ben Caballero, HomesUSA.com | |
| Listing Price | 732,828 | |
| Schools: | ||
| Elem School | Ruth And Harold Frazier | |
| Middle School | Johnson | |
| High School | Mckinney North | |
| District | Mckinney | |
| Bedrooms | 4 | |
| Baths | 4 | |
| Year Built | 2023 | |
| Lot Size | Less Than .5 Acre | |
| Garage | 2 Car Garage | |
| HOA Dues | $1500 Quarterly | |
| Property Type | Mckinney Single Family (New) | |
| Listing Status | Contract Accepted | |
| Listed By | Ben Caballero, HomesUSA.com | |
| Listing Price | $732,828 | |
| Schools: | ||
| Elem School | Ruth And Harold Frazier | |
| Middle School | Johnson | |
| High School | Mckinney North | |
| District | Mckinney | |
8513 Fannin Creek Includes:
Remarks: MLS# 20581204 - Built by Coventry Homes - EST. CONST. COMPLETION Oct 31, 2024 ~ Welcome to your dream home! This two-story beauty features 4 bedrooms, a covered patio, media room, everything you could want in your perfect house. From the moment you step inside, you’ll be greeted with beautiful hardwood floors that lead into the heart of the home. Enjoy working from home in the study room with its gorgeous glass French doors. The gourmet kitchen is complete with quartz countertops and stainless steel appliances for easy meal prep time. After dinner, gather in the great room for quality time together. Retreat to your private primary suite at day's end featuring beautiful windows that let in plenty of natural light, a garden tub for relaxing soaks, dual vanities and a huge walk-in closet! Upstairs is where you will find two additional bedrooms and bathrooms as well as a game room –Don't miss out on this amazing opportunity – come see it today! Directions: From us 75 north toward texas 121 north sherman; take exit fourty three for fm 543 weston road to trinity falls parkway. |
| Additional Photos: | |||
 |
 |
 |
 |
 |
 |
 |
 |
NTREIS does not attempt to independently verify the currency, completeness, accuracy or authenticity of data contained herein.
Accordingly, the data is provided on an 'as is, as available' basis. Last Updated: 05-15-2024