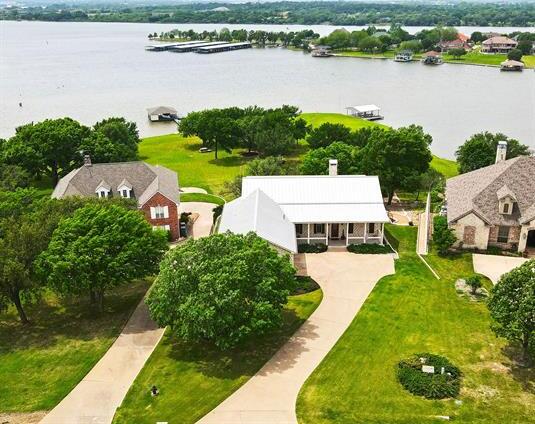614 Goldeneye Drive Includes:
Remarks: Panoramic Views!! Custom 3311 Sq ft STONE waterfront home situated on a spacious 1.59 acre lot with approx 255 ft of waterfront...this is a hard combo to come by! Enter on the ground level at the front and when you reach the back of the home you are on second level enjoying the sunsets from the upper deck. One level living design with primary bdrm suite, secondary bdrm or office, full bath, huge kitchen with double oven, prep island w veggie sink and all other necessities located on main level. Lower level has a second living, 2 beds, full bath and kitchenette for kids or guests. Lower level patio plumbed for grill and has golf cart garage for easy access to the dock. Located in desired Mallard Pointe nbhd on Ft Worth side of Granbury, makes grocery shopping and commutes a breeze.Geothermal Heat-AC keeps those bills down, Pella windows throughout home. Full lot is irrigated with lake pump and optional fresh water. Boat dock with 2 slips and lifts. See feature sheet for all the extras! Directions: Gps friendly, sign on house; from highway 377 turn onto meander road left onto hideaway bay; left into mallard pointe subdivision; right on wigeon, left onto goldeneye; property will be down on the right. |
| Bedrooms | 4 | |
| Baths | 3 | |
| Year Built | 2001 | |
| Lot Size | 1 to < 3 Acres | |
| Garage | 3 Car Garage | |
| HOA Dues | $418 Annually | |
| Property Type | Granbury Single Family | |
| Listing Status | Active | |
| Listed By | Erin Drummer, Elevate Realty Group | |
| Listing Price | $1,499,000 | |
| Schools: | ||
| Elem School | Oak Woods | |
| Middle School | Acton | |
| High School | Granbury | |
| District | Granbury | |
| Bedrooms | 4 | |
| Baths | 3 | |
| Year Built | 2001 | |
| Lot Size | 1 to < 3 Acres | |
| Garage | 3 Car Garage | |
| HOA Dues | $418 Annually | |
| Property Type | Granbury Single Family | |
| Listing Status | Active | |
| Listed By | Erin Drummer, Elevate Realty Group | |
| Listing Price | $1,499,000 | |
| Schools: | ||
| Elem School | Oak Woods | |
| Middle School | Acton | |
| High School | Granbury | |
| District | Granbury | |
614 Goldeneye Drive Includes:
Remarks: Panoramic Views!! Custom 3311 Sq ft STONE waterfront home situated on a spacious 1.59 acre lot with approx 255 ft of waterfront...this is a hard combo to come by! Enter on the ground level at the front and when you reach the back of the home you are on second level enjoying the sunsets from the upper deck. One level living design with primary bdrm suite, secondary bdrm or office, full bath, huge kitchen with double oven, prep island w veggie sink and all other necessities located on main level. Lower level has a second living, 2 beds, full bath and kitchenette for kids or guests. Lower level patio plumbed for grill and has golf cart garage for easy access to the dock. Located in desired Mallard Pointe nbhd on Ft Worth side of Granbury, makes grocery shopping and commutes a breeze.Geothermal Heat-AC keeps those bills down, Pella windows throughout home. Full lot is irrigated with lake pump and optional fresh water. Boat dock with 2 slips and lifts. See feature sheet for all the extras! Directions: Gps friendly, sign on house; from highway 377 turn onto meander road left onto hideaway bay; left into mallard pointe subdivision; right on wigeon, left onto goldeneye; property will be down on the right. |
| Additional Photos: | |||
 |
 |
 |
 |
 |
 |
 |
 |
NTREIS does not attempt to independently verify the currency, completeness, accuracy or authenticity of data contained herein.
Accordingly, the data is provided on an 'as is, as available' basis. Last Updated: 05-03-2024