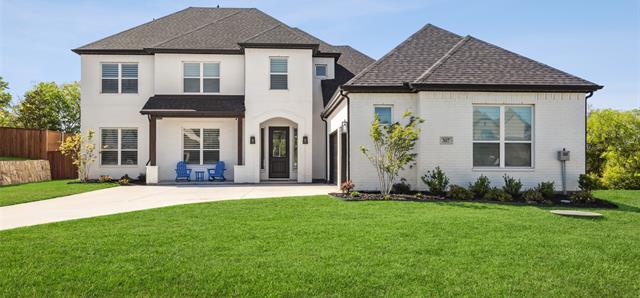307 Suncrest Way Includes:
Remarks: **SELLER TO OFFER $15,000 TOWARDS BUYERS CLOSING COSTS OR A 2-1 RATE BUY DOWN** Welcome to this exquisite newer construction Kindred Homes nestled in Sunnyvale on an expansive lot w picturesque backdrop of walking trail. Upon entry, foyer offers glimpse of elegant formal dining & living areas, boasting serene views of the backyard. Living room features charming fireplace, while spacious kitchen dazzles w large island, gas c-top, ample cabinetry & walk-in pantry. Primary bedroom, complemented by accent wall, dual closets & lavish bath w dual vanities, soaking tub & separate shower, resides on 1st floor alongside office & guest bed w full bath. Upstairs, oversized living room w loft space, versatile 3rd living area that can be used as media room, 2nd office or easily converted to 5th bed & 2 additional beds, served by hall bath, provide ample space for relaxation & entertainment. Addt amenities: 3-car garage, full-size laundry w room for 2nd fridge & turfed back lawn w covered patio. Directions: From rockshire, turn left on talbot, the property will be on the left; the driveway is on talbot. |
| Bedrooms | 4 | |
| Baths | 4 | |
| Year Built | 2022 | |
| Lot Size | .5 to < 1 Acre | |
| Garage | 3 Car Garage | |
| HOA Dues | $1716 Annually | |
| Property Type | Sunnyvale Single Family (New) | |
| Listing Status | Active | |
| Listed By | Scott Jackson, Compass RE Texas, LLC | |
| Listing Price | $798,000 | |
| Schools: | ||
| Elem School | Sunnyvale | |
| Middle School | Sunnyvale | |
| High School | Sunnyvale | |
| District | Sunnyvale | |
| Bedrooms | 4 | |
| Baths | 4 | |
| Year Built | 2022 | |
| Lot Size | .5 to < 1 Acre | |
| Garage | 3 Car Garage | |
| HOA Dues | $1716 Annually | |
| Property Type | Sunnyvale Single Family (New) | |
| Listing Status | Active | |
| Listed By | Scott Jackson, Compass RE Texas, LLC | |
| Listing Price | $798,000 | |
| Schools: | ||
| Elem School | Sunnyvale | |
| Middle School | Sunnyvale | |
| High School | Sunnyvale | |
| District | Sunnyvale | |
307 Suncrest Way Includes:
Remarks: **SELLER TO OFFER $15,000 TOWARDS BUYERS CLOSING COSTS OR A 2-1 RATE BUY DOWN** Welcome to this exquisite newer construction Kindred Homes nestled in Sunnyvale on an expansive lot w picturesque backdrop of walking trail. Upon entry, foyer offers glimpse of elegant formal dining & living areas, boasting serene views of the backyard. Living room features charming fireplace, while spacious kitchen dazzles w large island, gas c-top, ample cabinetry & walk-in pantry. Primary bedroom, complemented by accent wall, dual closets & lavish bath w dual vanities, soaking tub & separate shower, resides on 1st floor alongside office & guest bed w full bath. Upstairs, oversized living room w loft space, versatile 3rd living area that can be used as media room, 2nd office or easily converted to 5th bed & 2 additional beds, served by hall bath, provide ample space for relaxation & entertainment. Addt amenities: 3-car garage, full-size laundry w room for 2nd fridge & turfed back lawn w covered patio. Directions: From rockshire, turn left on talbot, the property will be on the left; the driveway is on talbot. |
| Additional Photos: | |||
 |
 |
 |
 |
 |
 |
 |
 |
NTREIS does not attempt to independently verify the currency, completeness, accuracy or authenticity of data contained herein.
Accordingly, the data is provided on an 'as is, as available' basis. Last Updated: 05-02-2024