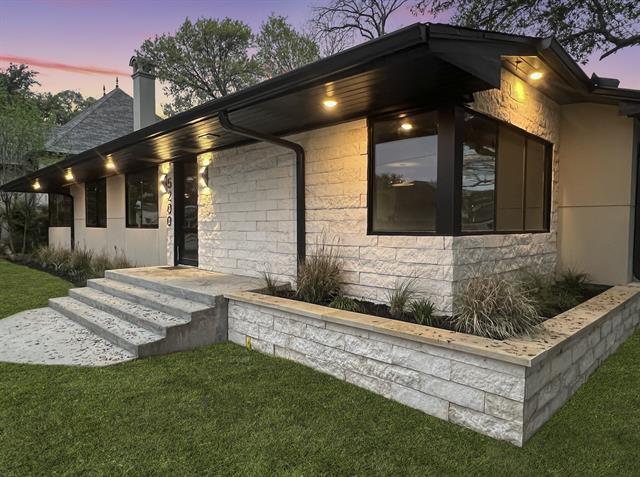5200 Byers Avenue Includes:
Remarks: Exquisite elegance meets modern sophistication in this stunning luxury estate near the prestigious Westover Hills. Crafted with the finest materials and attention to detail, this architectural masterpiece boasts 4 bedrooms and 3 bathrooms spread over 2,869 sqft of lavish living space.From the custom cabinets throughout to the energy-efficient spray foam insulation, you can see that no expense has been spared in creating a home of unparalleled quality. The primary suite is the ultimate retreat to relax and unwind. While the en-suite bathroom awaits with a luxurious freestanding soaker tub, custom terrazzo tile flooring, and meticulously wrapped tile walls add a touch of glamour to this serene sanctuary. The spacious walk-in pantry offers convenience and organization to the wonderful open kitchen, while the bonus family room provides a versatile space for relaxation and entertainment. Experience a lifestyle of luxury and comfort in this exquisite residence – your dream home awaits. Directions: Coming from highway thirty and merrick street, tun left onto byers avenue and property is the first one on the right. |
| Bedrooms | 4 | |
| Baths | 3 | |
| Year Built | 1951 | |
| Lot Size | Less Than .5 Acre | |
| Garage | 2 Car Garage | |
| Property Type | Fort Worth Single Family | |
| Listing Status | Active | |
| Listed By | Laura Quinn, REAL Fort Worth Properties & M | |
| Listing Price | $999,900 | |
| Schools: | ||
| Elem School | Phillips M | |
| Middle School | Monnig | |
| High School | Arlington Heights | |
| District | Fort Worth | |
| Bedrooms | 4 | |
| Baths | 3 | |
| Year Built | 1951 | |
| Lot Size | Less Than .5 Acre | |
| Garage | 2 Car Garage | |
| Property Type | Fort Worth Single Family | |
| Listing Status | Active | |
| Listed By | Laura Quinn, REAL Fort Worth Properties & M | |
| Listing Price | $999,900 | |
| Schools: | ||
| Elem School | Phillips M | |
| Middle School | Monnig | |
| High School | Arlington Heights | |
| District | Fort Worth | |
5200 Byers Avenue Includes:
Remarks: Exquisite elegance meets modern sophistication in this stunning luxury estate near the prestigious Westover Hills. Crafted with the finest materials and attention to detail, this architectural masterpiece boasts 4 bedrooms and 3 bathrooms spread over 2,869 sqft of lavish living space.From the custom cabinets throughout to the energy-efficient spray foam insulation, you can see that no expense has been spared in creating a home of unparalleled quality. The primary suite is the ultimate retreat to relax and unwind. While the en-suite bathroom awaits with a luxurious freestanding soaker tub, custom terrazzo tile flooring, and meticulously wrapped tile walls add a touch of glamour to this serene sanctuary. The spacious walk-in pantry offers convenience and organization to the wonderful open kitchen, while the bonus family room provides a versatile space for relaxation and entertainment. Experience a lifestyle of luxury and comfort in this exquisite residence – your dream home awaits. Directions: Coming from highway thirty and merrick street, tun left onto byers avenue and property is the first one on the right. |
| Additional Photos: | |||
 |
 |
 |
 |
 |
 |
 |
 |
NTREIS does not attempt to independently verify the currency, completeness, accuracy or authenticity of data contained herein.
Accordingly, the data is provided on an 'as is, as available' basis. Last Updated: 05-03-2024