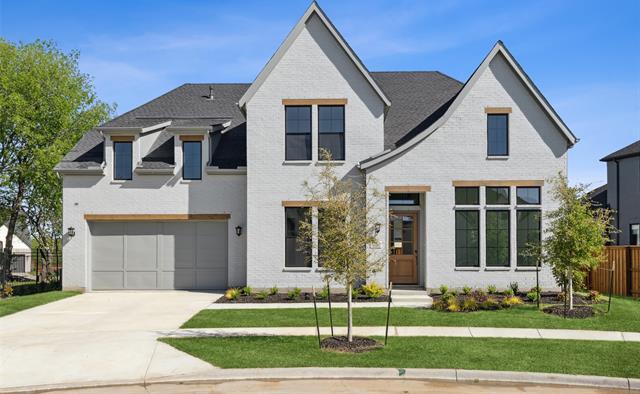4680 Mayfield Drive Includes:
Remarks: SOUTHGATE HOMES CUSTOM floor plan. Welcome to your dream home nestled in the heart of a serene cul-de-sac, where luxury living meets convenience. This stunning residence is designed to cater to your family's every need, offering a spacious learning center on the ground floor, and a sophisticated media room upstairs complete with a wet bar. Whether you're seeking a quiet place for focused study or an entertainment hub for movie nights and gatherings, this home has it all. Join us on a tour to explore the elegance, comfort, and endless possibilities that await you in this exclusive cul-de-sac haven. Your perfect home is here, where modern living and educational enrichment seamlessly combine. Directions: Heading north on dallas north tollway, exit and take a left onto university drive us highway 380; turn right onto windsong parkway; turn left onto old rosebud lane, and model property will be on right hand side. |
| Bedrooms | 4 | |
| Baths | 5 | |
| Year Built | 2023 | |
| Lot Size | Less Than .5 Acre | |
| Garage | 2 Car Garage | |
| HOA Dues | $543 Quarterly | |
| Property Type | Prosper Single Family (New) | |
| Listing Status | Active | |
| Listed By | Carole Campbell, Colleen Frost Real Estate Serv | |
| Listing Price | $1,035,238 | |
| Schools: | ||
| Elem School | Mrs Jerry Bryant | |
| Middle School | William Rushing | |
| High School | Prosper | |
| District | Prosper | |
| Bedrooms | 4 | |
| Baths | 5 | |
| Year Built | 2023 | |
| Lot Size | Less Than .5 Acre | |
| Garage | 2 Car Garage | |
| HOA Dues | $543 Quarterly | |
| Property Type | Prosper Single Family (New) | |
| Listing Status | Active | |
| Listed By | Carole Campbell, Colleen Frost Real Estate Serv | |
| Listing Price | $1,035,238 | |
| Schools: | ||
| Elem School | Mrs Jerry Bryant | |
| Middle School | William Rushing | |
| High School | Prosper | |
| District | Prosper | |
4680 Mayfield Drive Includes:
Remarks: SOUTHGATE HOMES CUSTOM floor plan. Welcome to your dream home nestled in the heart of a serene cul-de-sac, where luxury living meets convenience. This stunning residence is designed to cater to your family's every need, offering a spacious learning center on the ground floor, and a sophisticated media room upstairs complete with a wet bar. Whether you're seeking a quiet place for focused study or an entertainment hub for movie nights and gatherings, this home has it all. Join us on a tour to explore the elegance, comfort, and endless possibilities that await you in this exclusive cul-de-sac haven. Your perfect home is here, where modern living and educational enrichment seamlessly combine. Directions: Heading north on dallas north tollway, exit and take a left onto university drive us highway 380; turn right onto windsong parkway; turn left onto old rosebud lane, and model property will be on right hand side. |
| Additional Photos: | |||
 |
 |
 |
 |
 |
 |
 |
 |
NTREIS does not attempt to independently verify the currency, completeness, accuracy or authenticity of data contained herein.
Accordingly, the data is provided on an 'as is, as available' basis. Last Updated: 05-02-2024