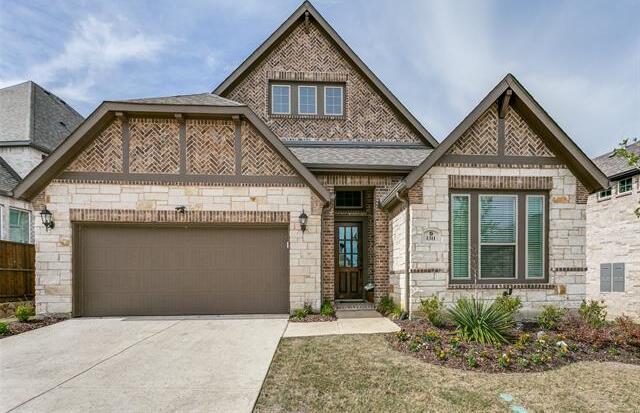1311 Wood Duck Drive Includes:
Remarks: Welcome Home! This exquisite custom home in COPPELL ISD built by Normandy Homes in 2021 has been very gently lived in, is like new, and is ready for new owners! Light and bright with an open and flexible floor plan. The primary bedroom is located on the first floor and is complete with ensuite bathroom and walk-in closet. There is also a guest suite with ensuite bath and walk-in closet downstairs along with a home office, sitting area or living room, half bath and open kitchen and dining room. Upstairs is a game room, media or exercise room, a 2nd half bath, and two additional bedrooms with a Jack & Jill bathroom setup. The kitchen is open to the dining and living room and offers an island with breakfast bar, Quartz countertops and stainless steel appliances. Large backyard with covered patio. Excellent location, schools and community. A must see! Directions: Belt line road west from macarthur; left on northlake; left on on canoe; canoe to wood duck. |
| Bedrooms | 4 | |
| Baths | 5 | |
| Year Built | 2021 | |
| Lot Size | Less Than .5 Acre | |
| Garage | 2 Car Garage | |
| HOA Dues | $526 Annually | |
| Property Type | Irving Single Family | |
| Listing Status | Active | |
| Listed By | Robert Blackman, Solvent Realty Group | |
| Listing Price | $945,000 | |
| Schools: | ||
| Elem School | Austin | |
| Middle School | Coppelleas | |
| High School | Coppell | |
| District | Coppell | |
| Bedrooms | 4 | |
| Baths | 5 | |
| Year Built | 2021 | |
| Lot Size | Less Than .5 Acre | |
| Garage | 2 Car Garage | |
| HOA Dues | $526 Annually | |
| Property Type | Irving Single Family | |
| Listing Status | Active | |
| Listed By | Robert Blackman, Solvent Realty Group | |
| Listing Price | $945,000 | |
| Schools: | ||
| Elem School | Austin | |
| Middle School | Coppelleas | |
| High School | Coppell | |
| District | Coppell | |
1311 Wood Duck Drive Includes:
Remarks: Welcome Home! This exquisite custom home in COPPELL ISD built by Normandy Homes in 2021 has been very gently lived in, is like new, and is ready for new owners! Light and bright with an open and flexible floor plan. The primary bedroom is located on the first floor and is complete with ensuite bathroom and walk-in closet. There is also a guest suite with ensuite bath and walk-in closet downstairs along with a home office, sitting area or living room, half bath and open kitchen and dining room. Upstairs is a game room, media or exercise room, a 2nd half bath, and two additional bedrooms with a Jack & Jill bathroom setup. The kitchen is open to the dining and living room and offers an island with breakfast bar, Quartz countertops and stainless steel appliances. Large backyard with covered patio. Excellent location, schools and community. A must see! Directions: Belt line road west from macarthur; left on northlake; left on on canoe; canoe to wood duck. |
| Additional Photos: | |||
 |
 |
 |
 |
 |
 |
 |
 |
NTREIS does not attempt to independently verify the currency, completeness, accuracy or authenticity of data contained herein.
Accordingly, the data is provided on an 'as is, as available' basis. Last Updated: 05-03-2024