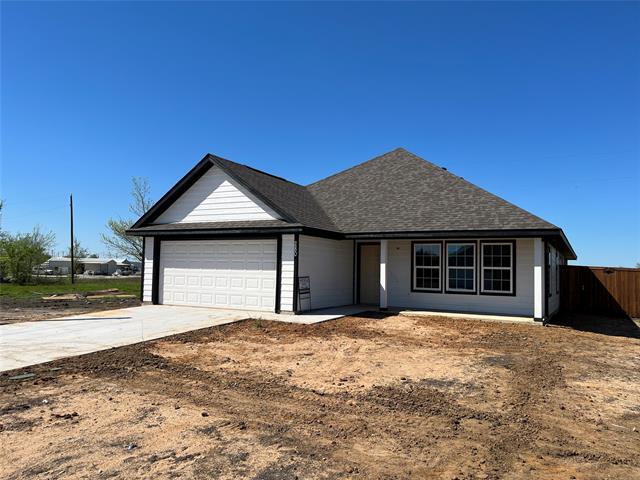280 Sunnyside Drive Includes:
Remarks: NEW CONSTRUCTION!! Estimated completion June 2024. Open floor plan, 3 Bedrooms, 2 Baths, 1 Large Living Area with a Lot of Windows. 42-Inch Upper Cabinets in the Kitchen. Double Vanity and Large Walk-In Shower in Master Bath. 30-Year Shingles. Foam Encapsulated Insulation - Very Energy Efficient!! Centricity Warranty - One Year Workmanship and Materials Warranty, Two Year Systems Warranty & Ten Year Major Structural Defect Warranty!! |
| Bedrooms | 3 | |
| Baths | 2 | |
| Year Built | 2024 | |
| Lot Size | Less Than .5 Acre | |
| Garage | 2 Car Garage | |
| Property Type | Trenton Single Family (New) | |
| Listing Status | Active | |
| Listed By | Wade Stephens, BHHS Premier Properties | |
| Listing Price | $295,000 | |
| Schools: | ||
| Elem School | Trenton | |
| Middle School | Trenton | |
| High School | Trenton | |
| District | Trenton | |
| Bedrooms | 3 | |
| Baths | 2 | |
| Year Built | 2024 | |
| Lot Size | Less Than .5 Acre | |
| Garage | 2 Car Garage | |
| Property Type | Trenton Single Family (New) | |
| Listing Status | Active | |
| Listed By | Wade Stephens, BHHS Premier Properties | |
| Listing Price | $295,000 | |
| Schools: | ||
| Elem School | Trenton | |
| Middle School | Trenton | |
| High School | Trenton | |
| District | Trenton | |
280 Sunnyside Drive Includes:
Remarks: NEW CONSTRUCTION!! Estimated completion June 2024. Open floor plan, 3 Bedrooms, 2 Baths, 1 Large Living Area with a Lot of Windows. 42-Inch Upper Cabinets in the Kitchen. Double Vanity and Large Walk-In Shower in Master Bath. 30-Year Shingles. Foam Encapsulated Insulation - Very Energy Efficient!! Centricity Warranty - One Year Workmanship and Materials Warranty, Two Year Systems Warranty & Ten Year Major Structural Defect Warranty!! |
| Additional Photos: | |||
 |
|||
NTREIS does not attempt to independently verify the currency, completeness, accuracy or authenticity of data contained herein.
Accordingly, the data is provided on an 'as is, as available' basis. Last Updated: 04-30-2024