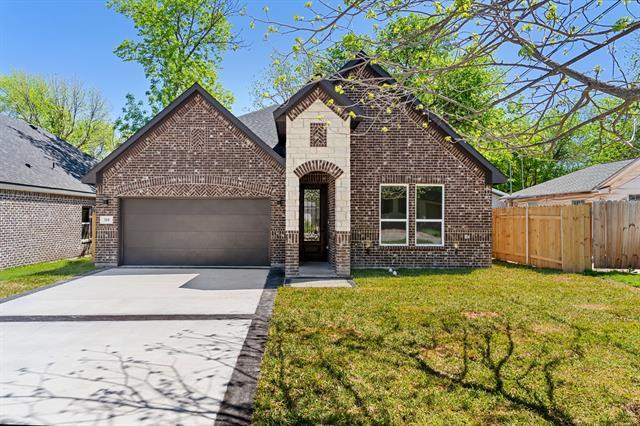315 Mirike Drive Includes:
Remarks: Welcome Home! Come see this fabulous home today! Offering 4 bedrooms,2 bathrooms,2 car garage. Enjoy the open floor plan design with huge kitchen island, custom built cabinets, quartz, farm style kitchen sink, tile throughout the entire house, enormous walk-in closet, and many more custom features. The living room has a cathedral ceiling with custom woodwork a beautiful fireplace giving this home its own style! Ideally located near downtown Fort Worth, major freeways and the Historic Stockyards. Don't miss out on this one, come see it today! |
| Bedrooms | 4 | |
| Baths | 2 | |
| Year Built | 2024 | |
| Lot Size | Less Than .5 Acre | |
| Garage | 2 Car Garage | |
| Property Type | White Settlement Single Family (New) | |
| Listing Status | Active | |
| Listed By | Santiago Pulido, Perla Realty Group, LLC | |
| Listing Price | $369,000 | |
| Schools: | ||
| Elem School | Liberty | |
| Middle School | Brewer | |
| High School | Brewer | |
| District | White Settlement | |
| Bedrooms | 4 | |
| Baths | 2 | |
| Year Built | 2024 | |
| Lot Size | Less Than .5 Acre | |
| Garage | 2 Car Garage | |
| Property Type | White Settlement Single Family (New) | |
| Listing Status | Active | |
| Listed By | Santiago Pulido, Perla Realty Group, LLC | |
| Listing Price | $369,000 | |
| Schools: | ||
| Elem School | Liberty | |
| Middle School | Brewer | |
| High School | Brewer | |
| District | White Settlement | |
315 Mirike Drive Includes:
Remarks: Welcome Home! Come see this fabulous home today! Offering 4 bedrooms,2 bathrooms,2 car garage. Enjoy the open floor plan design with huge kitchen island, custom built cabinets, quartz, farm style kitchen sink, tile throughout the entire house, enormous walk-in closet, and many more custom features. The living room has a cathedral ceiling with custom woodwork a beautiful fireplace giving this home its own style! Ideally located near downtown Fort Worth, major freeways and the Historic Stockyards. Don't miss out on this one, come see it today! |
| Additional Photos: | |||
 |
 |
 |
 |
 |
 |
 |
 |
NTREIS does not attempt to independently verify the currency, completeness, accuracy or authenticity of data contained herein.
Accordingly, the data is provided on an 'as is, as available' basis. Last Updated: 04-29-2024