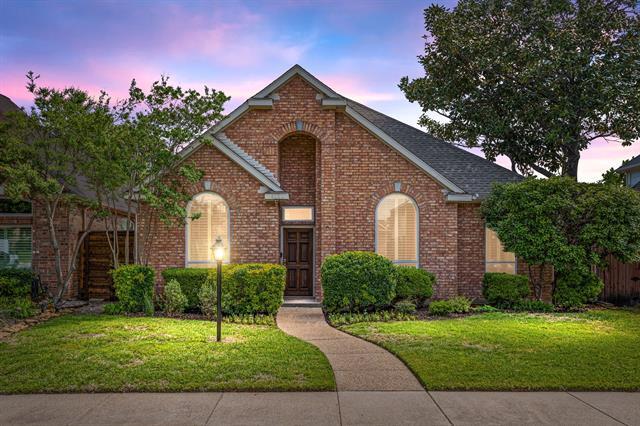4252 Peppermill Lane Includes:
Remarks: Nestled in a coveted location within Plano ISD, this inviting home boasts an open layout with natural light and upscale features. Inside, find elegant wood flooring, charming Plantation shutters, and primary suite is separate from other bedrooms. Entertain effortlessly in the flexible formal living and dining areas, while the cozy family room with built-ins and a gas log fireplace offers relaxation. The gourmet kitchen is a chef's paradise with granite countertops, a wine fridge, gas cooktop, and double ovens. Retreat to the secluded owners suite with a dual sink vanity, jet tub, and spacious shower. Outside, enjoy a private oasis with a pool and spa. Additional highlights include a 10-foot sliding gate, new vertical wood fence, renovated garage. Conveniently near shopping, dining, and major highways, close to Toyota Headquarters, Legacy West and PGA of America. Schedule a tour and envision your life in this stunning home! Directions: From dnt (north), left on frankford, right on park grove lane, right on voss road, left on peppermill lane, second property on your left. |
| Bedrooms | 3 | |
| Baths | 2 | |
| Year Built | 1991 | |
| Lot Size | Less Than .5 Acre | |
| Garage | 2 Car Garage | |
| Property Type | Dallas Single Family | |
| Listing Status | Active Under Contract | |
| Listed By | Christine Nunez, DFW Elite Living | |
| Listing Price | $559,000 | |
| Schools: | ||
| Elem School | Mitchell | |
| Middle School | Frankford | |
| High School | Shepton | |
| District | Plano | |
| Senior School | Plano West | |
| Bedrooms | 3 | |
| Baths | 2 | |
| Year Built | 1991 | |
| Lot Size | Less Than .5 Acre | |
| Garage | 2 Car Garage | |
| Property Type | Dallas Single Family | |
| Listing Status | Active Under Contract | |
| Listed By | Christine Nunez, DFW Elite Living | |
| Listing Price | $559,000 | |
| Schools: | ||
| Elem School | Mitchell | |
| Middle School | Frankford | |
| High School | Shepton | |
| District | Plano | |
| Senior School | Plano West | |
4252 Peppermill Lane Includes:
Remarks: Nestled in a coveted location within Plano ISD, this inviting home boasts an open layout with natural light and upscale features. Inside, find elegant wood flooring, charming Plantation shutters, and primary suite is separate from other bedrooms. Entertain effortlessly in the flexible formal living and dining areas, while the cozy family room with built-ins and a gas log fireplace offers relaxation. The gourmet kitchen is a chef's paradise with granite countertops, a wine fridge, gas cooktop, and double ovens. Retreat to the secluded owners suite with a dual sink vanity, jet tub, and spacious shower. Outside, enjoy a private oasis with a pool and spa. Additional highlights include a 10-foot sliding gate, new vertical wood fence, renovated garage. Conveniently near shopping, dining, and major highways, close to Toyota Headquarters, Legacy West and PGA of America. Schedule a tour and envision your life in this stunning home! Directions: From dnt (north), left on frankford, right on park grove lane, right on voss road, left on peppermill lane, second property on your left. |
| Additional Photos: | |||
 |
 |
 |
 |
 |
 |
 |
 |
NTREIS does not attempt to independently verify the currency, completeness, accuracy or authenticity of data contained herein.
Accordingly, the data is provided on an 'as is, as available' basis. Last Updated: 05-03-2024