3717 Hill Country Drive Includes:
Remarks: INCREDIBLE CUSTOM DESIGNED HOME, with three bedrooms, 2 living, or use extra living as a large office, 2 baths, awesome open concept living area with brick fireplace, dining and kitchen that is perfectly designed with so much storage and built ins, secluded master suite with large en suite that has great closets, extra storage, a separate handicapped accessible shower and garden tub, the other two bedrooms are split and are nice size with extra storage, oversized side entry garage that has extra space for a workshop and has a dog wash shower, wonderful entry from garage that has storage and a great laundry room, The back yard is like a manicured garden space with sprinkler system, walkways, beautiful flowerbeds, lawn, large covered patio, all backed up to a greenspace. Directions: Catclaw to hill country to property. |
| Bedrooms | 3 | |
| Baths | 2 | |
| Year Built | 2007 | |
| Lot Size | Less Than .5 Acre | |
| Garage | 2 Car Garage | |
| Property Type | Abilene Single Family | |
| Listing Status | Contract Accepted | |
| Listed By | John Stevens, Abilene Diamond Properties | |
| Listing Price | $349,900 | |
| Schools: | ||
| Elem School | Wylie West | |
| High School | Wylie | |
| District | Wylie | |
| Primary School | Wylie West | |
| Intermediate School | Wylie West | |
| Bedrooms | 3 | |
| Baths | 2 | |
| Year Built | 2007 | |
| Lot Size | Less Than .5 Acre | |
| Garage | 2 Car Garage | |
| Property Type | Abilene Single Family | |
| Listing Status | Contract Accepted | |
| Listed By | John Stevens, Abilene Diamond Properties | |
| Listing Price | $349,900 | |
| Schools: | ||
| Elem School | Wylie West | |
| High School | Wylie | |
| District | Wylie | |
| Primary School | Wylie West | |
| Intermediate School | Wylie West | |
3717 Hill Country Drive Includes:
Remarks: INCREDIBLE CUSTOM DESIGNED HOME, with three bedrooms, 2 living, or use extra living as a large office, 2 baths, awesome open concept living area with brick fireplace, dining and kitchen that is perfectly designed with so much storage and built ins, secluded master suite with large en suite that has great closets, extra storage, a separate handicapped accessible shower and garden tub, the other two bedrooms are split and are nice size with extra storage, oversized side entry garage that has extra space for a workshop and has a dog wash shower, wonderful entry from garage that has storage and a great laundry room, The back yard is like a manicured garden space with sprinkler system, walkways, beautiful flowerbeds, lawn, large covered patio, all backed up to a greenspace. Directions: Catclaw to hill country to property. |
| Additional Photos: | |||
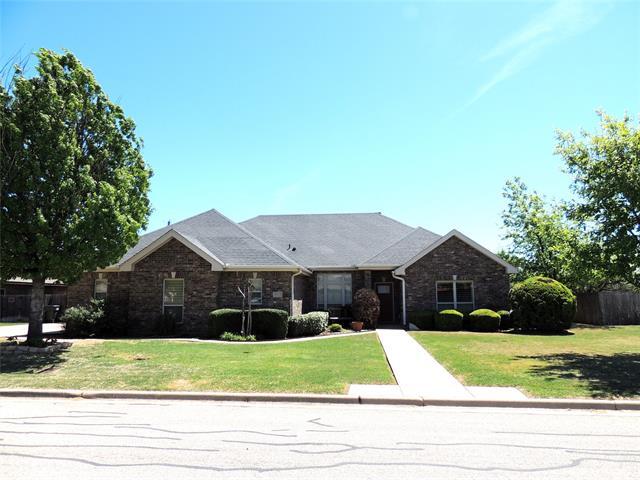 |
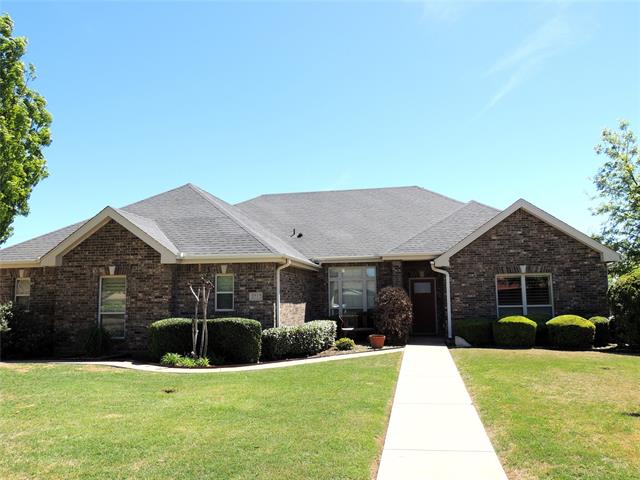 |
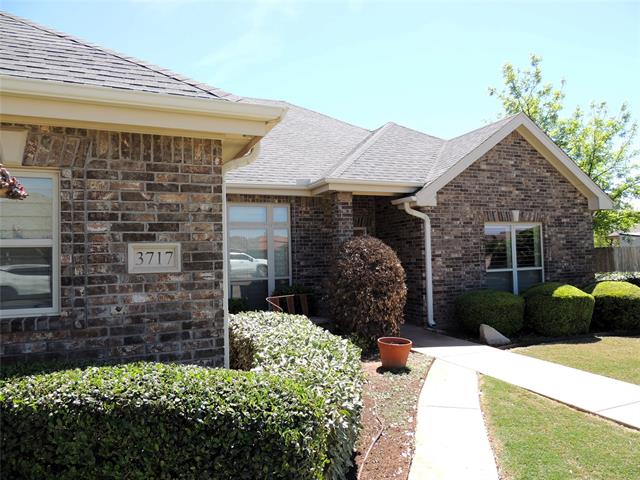 |
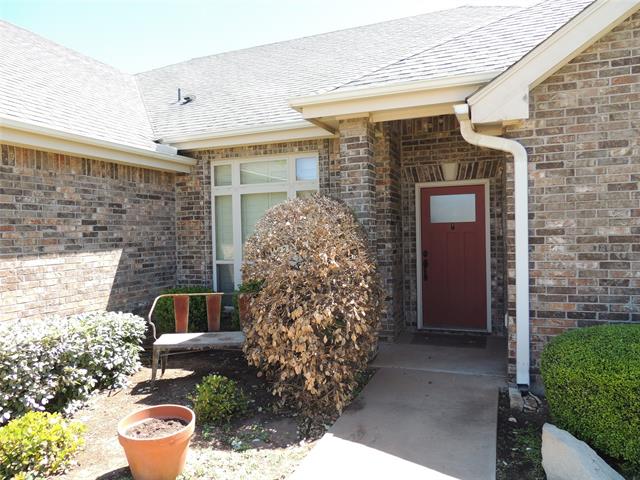 |
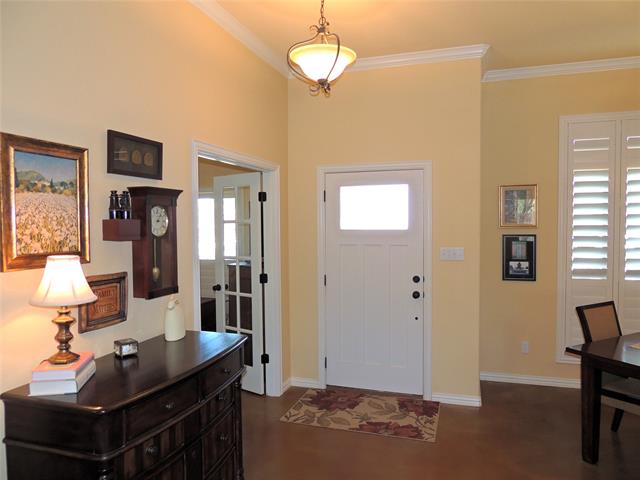 |
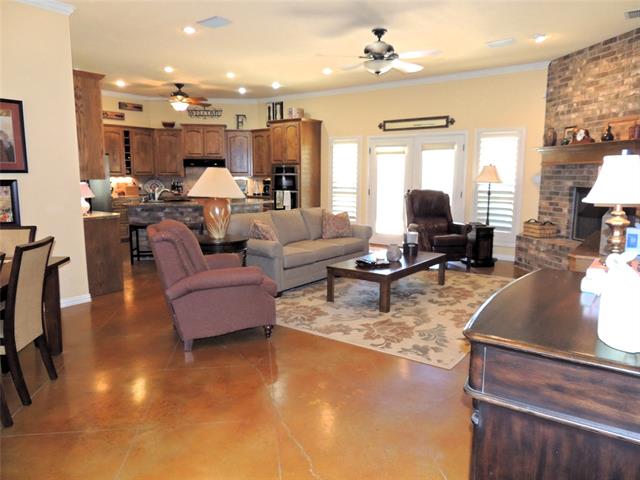 |
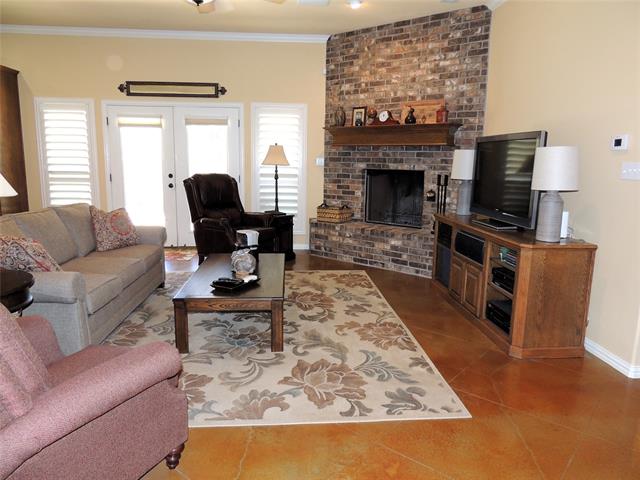 |
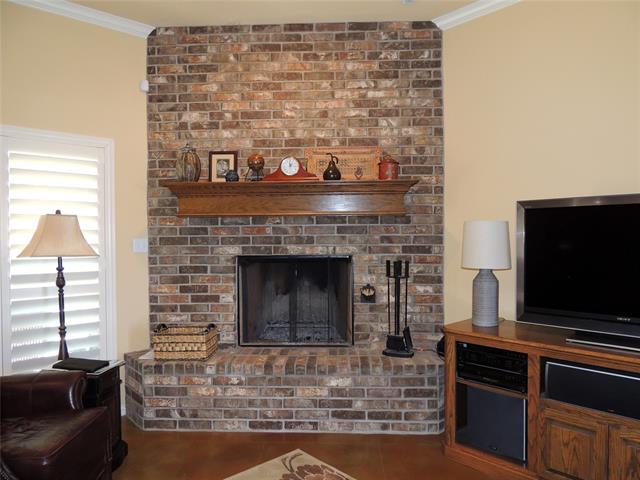 |
NTREIS does not attempt to independently verify the currency, completeness, accuracy or authenticity of data contained herein.
Accordingly, the data is provided on an 'as is, as available' basis. Last Updated: 05-02-2024