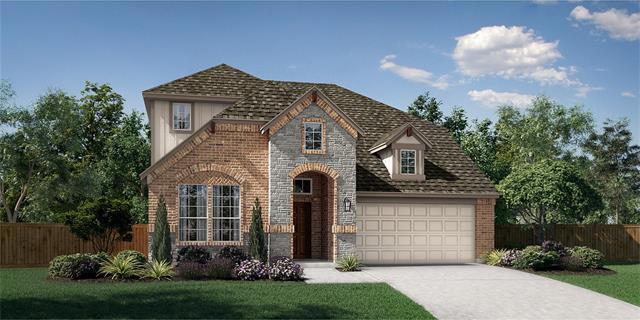16321 Hidden Cove Drive Includes:
Remarks: MLS# 20580414 - Built by Pacesetter Homes - July completion! ~ This open floorplan has 5 bedrooms, 4.5 baths and a game room with iron railing that is open to the family room below. This is one of Pacesetter Homes very popular 2 story plans. The Richardson plan is light and bright and is located on one of the bigger backyards. Enjoy cooking in the deluxe kitchen that has white cabinets, quartz countertops and a gas cooktop. Flooring is upgraded throughout the home. Directions: Take dallas parkway north to punk carter parkway then turn left; cross over legacy highway six on punk carter parkway then make a left on martin drive and another left on clover drive; the model propertys will be on your right hand side. |
| Bedrooms | 5 | |
| Baths | 5 | |
| Year Built | 2024 | |
| Lot Size | Less Than .5 Acre | |
| Garage | 2 Car Garage | |
| HOA Dues | $48 Monthly | |
| Property Type | Celina Single Family (New) | |
| Listing Status | Active | |
| Listed By | Dennis Ciani, Pacesetter Homes | |
| Listing Price | $613,900 | |
| Schools: | ||
| High School | Celina | |
| District | Celina | |
| Primary School | Celina | |
| Bedrooms | 5 | |
| Baths | 5 | |
| Year Built | 2024 | |
| Lot Size | Less Than .5 Acre | |
| Garage | 2 Car Garage | |
| HOA Dues | $48 Monthly | |
| Property Type | Celina Single Family (New) | |
| Listing Status | Active | |
| Listed By | Dennis Ciani, Pacesetter Homes | |
| Listing Price | $613,900 | |
| Schools: | ||
| High School | Celina | |
| District | Celina | |
| Primary School | Celina | |
16321 Hidden Cove Drive Includes:
Remarks: MLS# 20580414 - Built by Pacesetter Homes - July completion! ~ This open floorplan has 5 bedrooms, 4.5 baths and a game room with iron railing that is open to the family room below. This is one of Pacesetter Homes very popular 2 story plans. The Richardson plan is light and bright and is located on one of the bigger backyards. Enjoy cooking in the deluxe kitchen that has white cabinets, quartz countertops and a gas cooktop. Flooring is upgraded throughout the home. Directions: Take dallas parkway north to punk carter parkway then turn left; cross over legacy highway six on punk carter parkway then make a left on martin drive and another left on clover drive; the model propertys will be on your right hand side. |
| Additional Photos: | |||
 |
 |
 |
 |
 |
 |
 |
|
NTREIS does not attempt to independently verify the currency, completeness, accuracy or authenticity of data contained herein.
Accordingly, the data is provided on an 'as is, as available' basis. Last Updated: 05-03-2024