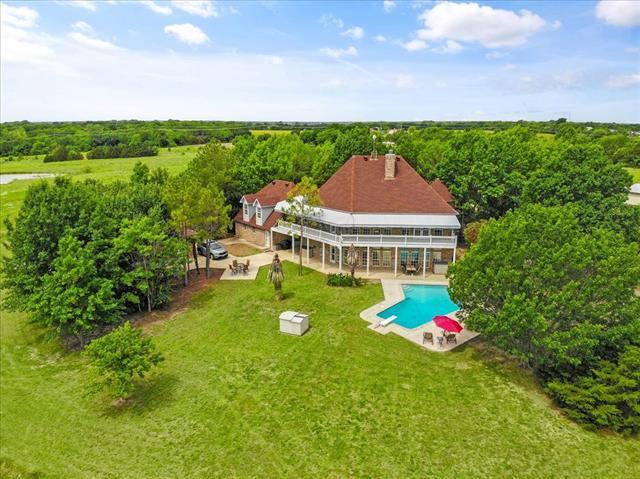4117 County Road 444 Includes:
Remarks: Imagine, Living by Lake Lavon with stunning lake views and experience the tranquility and natural beauty of the surroundings. This home boasts an impressive list of features and amenities, including a spacious floor plan and breathtaking outdoor spaces of over 31 acres with mature trees, 3 ponds and a swimming pool. Retreat into the primary suite with a romantic fireplace, spacious walk-in closet and a grand jetted bathtub. Relax on the impressive second story balcony that extends the length of the main house, offering views of the lake and the beautiful grounds. All bedrooms have private baths and beautiful views. Specialty rooms like a media room, gym, office and a separate apartment suite with its own kitchenette, adds so much versatility to the property. In addition there is a commercial quality warehouse for business use or storage. The estate has an ag exemption in place. The combination of nature, luxury amenities and multifunctional spaces truly make this a standout property. Directions: From central expressway travel north to exit thirty three to bethany drive; continuing traveling east (passed fr 2551) on west; lucas road at fm 1378 stay on east; lucas road (fm 536) to fm 982; turn on country road 444 house will be on the right side of the road. |
| Bedrooms | 4 | |
| Baths | 7 | |
| Year Built | 1996 | |
| Lot Size | 10 to < 50 Acres | |
| Garage | 5 Car Garage | |
| Property Type | Princeton Single Family | |
| Listing Status | Active | |
| Listed By | Leann Andrews, RE/MAX Select Homes | |
| Listing Price | $2,975,000 | |
| Schools: | ||
| Elem School | Harper | |
| High School | Princeton | |
| District | Princeton | |
| Intermediate School | Huddleston | |
| Bedrooms | 4 | |
| Baths | 7 | |
| Year Built | 1996 | |
| Lot Size | 10 to < 50 Acres | |
| Garage | 5 Car Garage | |
| Property Type | Princeton Single Family | |
| Listing Status | Active | |
| Listed By | Leann Andrews, RE/MAX Select Homes | |
| Listing Price | $2,975,000 | |
| Schools: | ||
| Elem School | Harper | |
| High School | Princeton | |
| District | Princeton | |
| Intermediate School | Huddleston | |
4117 County Road 444 Includes:
Remarks: Imagine, Living by Lake Lavon with stunning lake views and experience the tranquility and natural beauty of the surroundings. This home boasts an impressive list of features and amenities, including a spacious floor plan and breathtaking outdoor spaces of over 31 acres with mature trees, 3 ponds and a swimming pool. Retreat into the primary suite with a romantic fireplace, spacious walk-in closet and a grand jetted bathtub. Relax on the impressive second story balcony that extends the length of the main house, offering views of the lake and the beautiful grounds. All bedrooms have private baths and beautiful views. Specialty rooms like a media room, gym, office and a separate apartment suite with its own kitchenette, adds so much versatility to the property. In addition there is a commercial quality warehouse for business use or storage. The estate has an ag exemption in place. The combination of nature, luxury amenities and multifunctional spaces truly make this a standout property. Directions: From central expressway travel north to exit thirty three to bethany drive; continuing traveling east (passed fr 2551) on west; lucas road at fm 1378 stay on east; lucas road (fm 536) to fm 982; turn on country road 444 house will be on the right side of the road. |
| Additional Photos: | |||
 |
 |
 |
 |
 |
 |
 |
 |
NTREIS does not attempt to independently verify the currency, completeness, accuracy or authenticity of data contained herein.
Accordingly, the data is provided on an 'as is, as available' basis. Last Updated: 04-30-2024