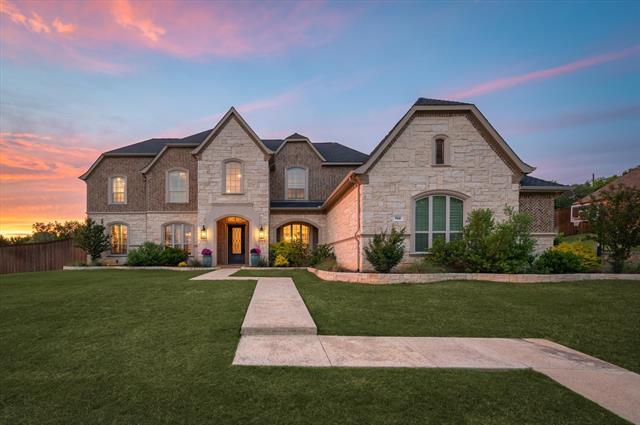709 Gean Trail Includes:
Remarks: Utmost attention to detail will be your thought when entering 709 Gean Trail. Located on a .83 acre lot with 4 car garage this lovely home boasts a functional floor plan with designer touches and an entertaining backyard. From the soaring stone fireplace and art niches to the designer colors located in just the right places you will be delighted by the details of gracious windows, wood-inspired tile, built-ins, and more. This two-story home has everything a busy owner needs, with a spacious open-plan living area, lavish owner’s suite and an additional bedroom suite all on one floor. Upstairs you will find split bedrooms and flexible space for game room and media room…or use as additional office space, the options are endless. Enjoy outdoors on both the private front porch and the covered backyard patio which overlooks the resort worthy pool complete with spa and fire pit. The outdoor kitchen is an entertainer's dream with multiple seating options, shade covers, and built in grill. Directions: From keller, head north east on north rufe snow drive; turn left onto johnson road turn right onto bluebonnet drive; turn left onto secretariat trl; turn left onto sir barton trl; sir barton trl turns right and becomes whirlaway trl; whirlaway trl turns right and becomes gean trl; property will be on the left. |
| Bedrooms | 4 | |
| Baths | 5 | |
| Year Built | 2017 | |
| Lot Size | .5 to < 1 Acre | |
| Garage | 4 Car Garage | |
| HOA Dues | $1840 Annually | |
| Property Type | Keller Single Family | |
| Listing Status | Active | |
| Listed By | Cory Smith, Real | |
| Listing Price | $1,399,900 | |
| Schools: | ||
| Elem School | Keller Harvel | |
| Middle School | Keller | |
| High School | Keller | |
| District | Keller | |
| Intermediate School | Bear Creek | |
| Bedrooms | 4 | |
| Baths | 5 | |
| Year Built | 2017 | |
| Lot Size | .5 to < 1 Acre | |
| Garage | 4 Car Garage | |
| HOA Dues | $1840 Annually | |
| Property Type | Keller Single Family | |
| Listing Status | Active | |
| Listed By | Cory Smith, Real | |
| Listing Price | $1,399,900 | |
| Schools: | ||
| Elem School | Keller Harvel | |
| Middle School | Keller | |
| High School | Keller | |
| District | Keller | |
| Intermediate School | Bear Creek | |
709 Gean Trail Includes:
Remarks: Utmost attention to detail will be your thought when entering 709 Gean Trail. Located on a .83 acre lot with 4 car garage this lovely home boasts a functional floor plan with designer touches and an entertaining backyard. From the soaring stone fireplace and art niches to the designer colors located in just the right places you will be delighted by the details of gracious windows, wood-inspired tile, built-ins, and more. This two-story home has everything a busy owner needs, with a spacious open-plan living area, lavish owner’s suite and an additional bedroom suite all on one floor. Upstairs you will find split bedrooms and flexible space for game room and media room…or use as additional office space, the options are endless. Enjoy outdoors on both the private front porch and the covered backyard patio which overlooks the resort worthy pool complete with spa and fire pit. The outdoor kitchen is an entertainer's dream with multiple seating options, shade covers, and built in grill. Directions: From keller, head north east on north rufe snow drive; turn left onto johnson road turn right onto bluebonnet drive; turn left onto secretariat trl; turn left onto sir barton trl; sir barton trl turns right and becomes whirlaway trl; whirlaway trl turns right and becomes gean trl; property will be on the left. |
| Additional Photos: | |||
 |
 |
 |
 |
 |
 |
 |
 |
NTREIS does not attempt to independently verify the currency, completeness, accuracy or authenticity of data contained herein.
Accordingly, the data is provided on an 'as is, as available' basis. Last Updated: 05-03-2024