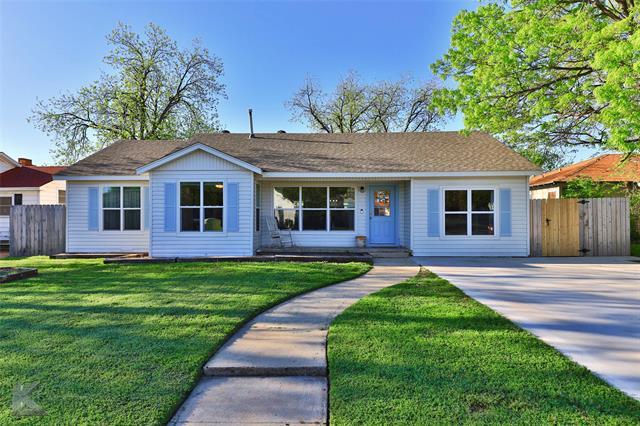1874 Jackson Street Includes:
Remarks: Fully remodeled and renovated! This stunning 1940’s 4 bedroom 2 bathroom home features a spacious living area that is open to the kitchen. A gorgeous electric fireplace resides in the living area. The eat-in kitchen features a large island with storage. Beautiful light wood look floors run throughout the home, and the large backyard is perfect for entertaining. Big bonus room upstairs that’s approximately an additional 178 sqft that is not counted in the listed square footage! Come fall in love with this absolutely adorable home! |
| Bedrooms | 4 | |
| Baths | 2 | |
| Year Built | 1949 | |
| Lot Size | Less Than .5 Acre | |
| Property Type | Abilene Single Family | |
| Listing Status | Contract Accepted | |
| Listed By | Remy Locascio, KW SYNERGY* | |
| Listing Price | $239,900 | |
| Schools: | ||
| Elem School | Bowie | |
| Middle School | Madison | |
| High School | Cooper | |
| District | Abilene | |
| Bedrooms | 4 | |
| Baths | 2 | |
| Year Built | 1949 | |
| Lot Size | Less Than .5 Acre | |
| Property Type | Abilene Single Family | |
| Listing Status | Contract Accepted | |
| Listed By | Remy Locascio, KW SYNERGY* | |
| Listing Price | $239,900 | |
| Schools: | ||
| Elem School | Bowie | |
| Middle School | Madison | |
| High School | Cooper | |
| District | Abilene | |
1874 Jackson Street Includes:
Remarks: Fully remodeled and renovated! This stunning 1940’s 4 bedroom 2 bathroom home features a spacious living area that is open to the kitchen. A gorgeous electric fireplace resides in the living area. The eat-in kitchen features a large island with storage. Beautiful light wood look floors run throughout the home, and the large backyard is perfect for entertaining. Big bonus room upstairs that’s approximately an additional 178 sqft that is not counted in the listed square footage! Come fall in love with this absolutely adorable home! |
| Additional Photos: | |||
 |
 |
 |
 |
 |
 |
 |
 |
NTREIS does not attempt to independently verify the currency, completeness, accuracy or authenticity of data contained herein.
Accordingly, the data is provided on an 'as is, as available' basis. Last Updated: 05-01-2024