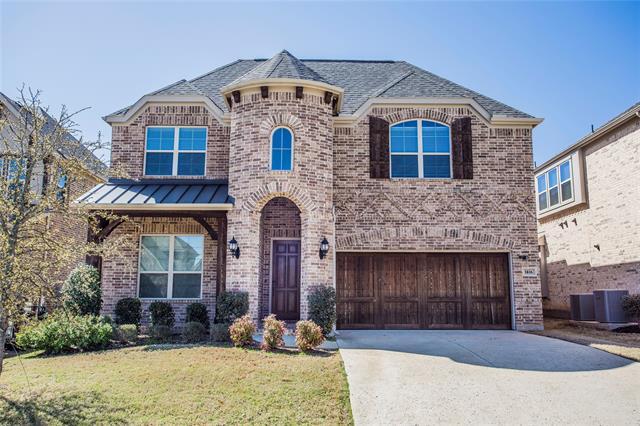1816 Goliad Way Includes:
Remarks: Beautiful 4 BR 3.5 Bath home nestled in Lantana's Garner community*The open floor plan, hardwood floors The chef's kitchen offers granite countertop, dishwasher, & ss appliances, walk in pantry, kitchen has eating nock with built in bench along windows spacious island with seating. *First floor offer the large master suite with two walk in closets his and hers , office *Upstairs, you will find a large game room, media room and two spacious bedrooms .the stylish interior flows effortlessly to the backyard. Close proximity to neighborhood schools, pools, parks & Amenity Centers. |
| Bedrooms | 4 | |
| Baths | 4 | |
| Year Built | 2017 | |
| Lot Size | Less Than .5 Acre | |
| Garage | 2 Car Garage | |
| HOA Dues | $121 Monthly | |
| Property Type | Argyle Single Family | |
| Listing Status | Contract Accepted | |
| Listed By | Yanlin Qian, Allegiant Realty | |
| Listing Price | $665,000 | |
| Schools: | ||
| Elem School | Dorothy P Adkins | |
| Middle School | Tom Harpool | |
| High School | Guyer | |
| District | Denton | |
| Bedrooms | 4 | |
| Baths | 4 | |
| Year Built | 2017 | |
| Lot Size | Less Than .5 Acre | |
| Garage | 2 Car Garage | |
| HOA Dues | $121 Monthly | |
| Property Type | Argyle Single Family | |
| Listing Status | Contract Accepted | |
| Listed By | Yanlin Qian, Allegiant Realty | |
| Listing Price | $665,000 | |
| Schools: | ||
| Elem School | Dorothy P Adkins | |
| Middle School | Tom Harpool | |
| High School | Guyer | |
| District | Denton | |
1816 Goliad Way Includes:
Remarks: Beautiful 4 BR 3.5 Bath home nestled in Lantana's Garner community*The open floor plan, hardwood floors The chef's kitchen offers granite countertop, dishwasher, & ss appliances, walk in pantry, kitchen has eating nock with built in bench along windows spacious island with seating. *First floor offer the large master suite with two walk in closets his and hers , office *Upstairs, you will find a large game room, media room and two spacious bedrooms .the stylish interior flows effortlessly to the backyard. Close proximity to neighborhood schools, pools, parks & Amenity Centers. |
| Additional Photos: | |||
 |
 |
 |
 |
 |
 |
 |
 |
NTREIS does not attempt to independently verify the currency, completeness, accuracy or authenticity of data contained herein.
Accordingly, the data is provided on an 'as is, as available' basis. Last Updated: 05-02-2024