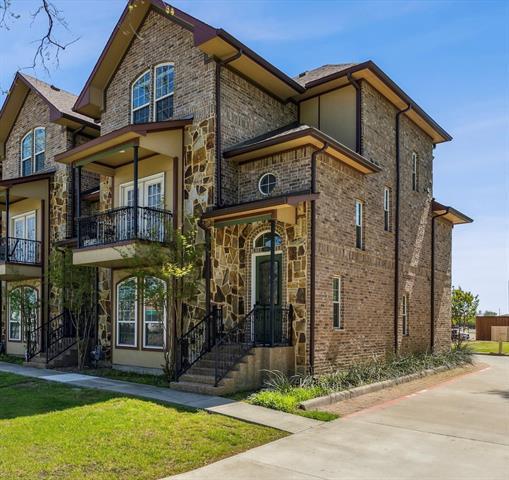210 E Kaufman Street Includes:
Remarks: This stunning brick and stone brownstone offers the perfect blend of elegance and functionality! Boasting 3 bedrooms, 3.5 bathrooms, and a 2-car garage, this spacious home is spread across three levels, providing ample room for living, entertaining, and relaxation. The inviting living room features a charming window seat, while the dedicated media room offers a cozy retreat for movie nights. Work from home with ease in the private office. The gourmet island kitchen is a chef's dream, complete with a farm sink, granite counters, stainless steel appliances, gas cooking, tile backsplash, pantry, and a cozy breakfast area. The primary bedroom is a true sanctuary, featuring direct access to a balcony with breathtaking views. The luxurious primary bathroom includes dual Sinks, a shower with body sprays, and a custom closet system. There is a 2nd primary bedroom as well with shower body sprays. Hardwood flooring, crown molding, and tasteful finishes adorn the home throughout. Directions: East of 75, south of beltline off of greenville. |
| Bedrooms | 3 | |
| Baths | 4 | |
| Year Built | 2015 | |
| Lot Size | Condo-Townhome Lot Sqft | |
| Garage | 2 Car Garage | |
| HOA Dues | $250 Annually | |
| Property Type | Richardson Townhouse | |
| Listing Status | Active | |
| Listed By | Adam Lile, Robert Elliott and Associates | |
| Listing Price | $515,000 | |
| Schools: | ||
| Elem School | Richardson Terrace | |
| High School | Berkner | |
| District | Richardson | |
| Bedrooms | 3 | |
| Baths | 4 | |
| Year Built | 2015 | |
| Lot Size | Condo-Townhome Lot Sqft | |
| Garage | 2 Car Garage | |
| HOA Dues | $250 Annually | |
| Property Type | Richardson Townhouse | |
| Listing Status | Active | |
| Listed By | Adam Lile, Robert Elliott and Associates | |
| Listing Price | $515,000 | |
| Schools: | ||
| Elem School | Richardson Terrace | |
| High School | Berkner | |
| District | Richardson | |
210 E Kaufman Street Includes:
Remarks: This stunning brick and stone brownstone offers the perfect blend of elegance and functionality! Boasting 3 bedrooms, 3.5 bathrooms, and a 2-car garage, this spacious home is spread across three levels, providing ample room for living, entertaining, and relaxation. The inviting living room features a charming window seat, while the dedicated media room offers a cozy retreat for movie nights. Work from home with ease in the private office. The gourmet island kitchen is a chef's dream, complete with a farm sink, granite counters, stainless steel appliances, gas cooking, tile backsplash, pantry, and a cozy breakfast area. The primary bedroom is a true sanctuary, featuring direct access to a balcony with breathtaking views. The luxurious primary bathroom includes dual Sinks, a shower with body sprays, and a custom closet system. There is a 2nd primary bedroom as well with shower body sprays. Hardwood flooring, crown molding, and tasteful finishes adorn the home throughout. Directions: East of 75, south of beltline off of greenville. |
| Additional Photos: | |||
 |
 |
 |
 |
 |
 |
 |
 |
NTREIS does not attempt to independently verify the currency, completeness, accuracy or authenticity of data contained herein.
Accordingly, the data is provided on an 'as is, as available' basis. Last Updated: 05-01-2024