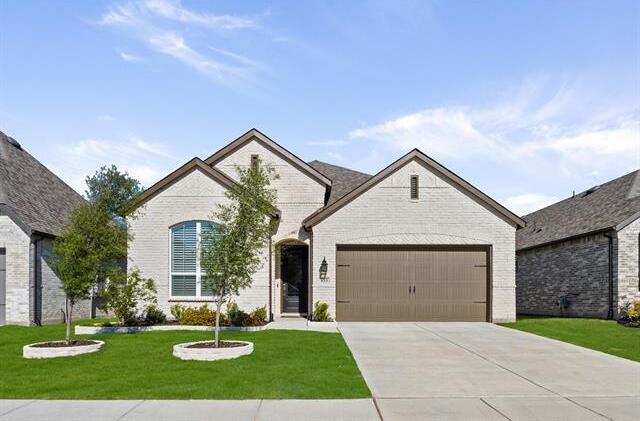653 Brockwell Bend Includes:
Remarks: Welcome home! This exquisite 3 bed, 2.5 bath residence has a dedicated office and Media room for entertainment and functionality! Built in 2023, this home outshines many of the surrounding new builds while still being newer itself. Step inside to discover a fresh ambiance enhanced by neutral paint colors, LVP flooring, upgraded backsplash and gorgeous plantation shutters throughout! The spacious living area features an open concept layout, perfect for both casual family gatherings and entertaining guests. Natural light floods the space, accentuating the sleek gray quartz countertops. Retreat to the luxurious primary suite, complete with a lavish ensuite bathroom and a generously sized walk-in closet. Three additional bedrooms offer comfort and privacy for family members or guests, while the convenient dedicated office provides an ideal space for remote work or study. This home is beaming with upgrades! With plenty of neighborhood amenities, this is one you surely won't want to miss. |
| Bedrooms | 3 | |
| Baths | 3 | |
| Year Built | 2023 | |
| Lot Size | Less Than .5 Acre | |
| Garage | 2 Car Garage | |
| HOA Dues | $618 Annually | |
| Property Type | Forney Single Family (New) | |
| Listing Status | Active | |
| Listed By | Spencer Carlson, Marcella Bowen | |
| Listing Price | 449,900 | |
| Schools: | ||
| Elem School | Griffin | |
| Middle School | Brown | |
| High School | North Forney | |
| District | Forney | |
| Intermediate School | Smith | |
| Bedrooms | 3 | |
| Baths | 3 | |
| Year Built | 2023 | |
| Lot Size | Less Than .5 Acre | |
| Garage | 2 Car Garage | |
| HOA Dues | $618 Annually | |
| Property Type | Forney Single Family (New) | |
| Listing Status | Active | |
| Listed By | Spencer Carlson, Marcella Bowen | |
| Listing Price | $449,900 | |
| Schools: | ||
| Elem School | Griffin | |
| Middle School | Brown | |
| High School | North Forney | |
| District | Forney | |
| Intermediate School | Smith | |
653 Brockwell Bend Includes:
Remarks: Welcome home! This exquisite 3 bed, 2.5 bath residence has a dedicated office and Media room for entertainment and functionality! Built in 2023, this home outshines many of the surrounding new builds while still being newer itself. Step inside to discover a fresh ambiance enhanced by neutral paint colors, LVP flooring, upgraded backsplash and gorgeous plantation shutters throughout! The spacious living area features an open concept layout, perfect for both casual family gatherings and entertaining guests. Natural light floods the space, accentuating the sleek gray quartz countertops. Retreat to the luxurious primary suite, complete with a lavish ensuite bathroom and a generously sized walk-in closet. Three additional bedrooms offer comfort and privacy for family members or guests, while the convenient dedicated office provides an ideal space for remote work or study. This home is beaming with upgrades! With plenty of neighborhood amenities, this is one you surely won't want to miss. |
| Additional Photos: | |||
 |
 |
 |
 |
 |
 |
 |
 |
NTREIS does not attempt to independently verify the currency, completeness, accuracy or authenticity of data contained herein.
Accordingly, the data is provided on an 'as is, as available' basis. Last Updated: 05-09-2024