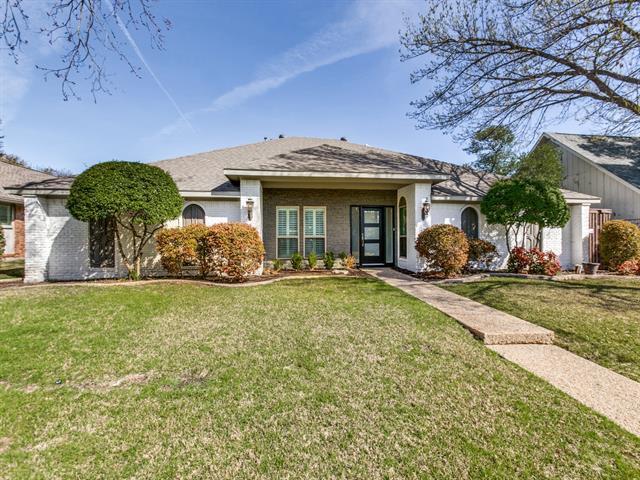7815 Scotia Drive Includes:
Remarks: Come and check out this gorgeous home conveniently located within walking distance from J Pearce School and near the dining, shopping, entertainment, and public transportation. Enjoy this tastefully updated home that looks like a magazine cover with modern features and a timeless color scheme. Bring your friends and family and celebrate the big events of your life in this ideal space that is perfect for entertainment. An open floorplan plan features a living-dining area encompassing a sophisticated kitchen and is an ideal place to effortlessly prepare food and enjoy the company of your friends. And if you need a place to relax and unwind you will enjoy your private retreat with a bathroom that feels like a quiet personal sanctuary or take a swim in your pool during hot summer days. But most importantly, come and make it your home for many more years to come! Directions: From 190 exit coit going south, right on glenneagle, left on fallkirk, right on scotia. |
| Bedrooms | 4 | |
| Baths | 3 | |
| Year Built | 1975 | |
| Lot Size | Less Than .5 Acre | |
| Garage | 2 Car Garage | |
| HOA Dues | $150 Annually | |
| Property Type | Dallas Single Family | |
| Listing Status | Contract Accepted | |
| Listed By | Irina Gleman, Coldwell Banker Realty Plano | |
| Listing Price | $789,000 | |
| Schools: | ||
| Elem School | Bowie | |
| High School | Pearce | |
| District | Richardson | |
| Bedrooms | 4 | |
| Baths | 3 | |
| Year Built | 1975 | |
| Lot Size | Less Than .5 Acre | |
| Garage | 2 Car Garage | |
| HOA Dues | $150 Annually | |
| Property Type | Dallas Single Family | |
| Listing Status | Contract Accepted | |
| Listed By | Irina Gleman, Coldwell Banker Realty Plano | |
| Listing Price | $789,000 | |
| Schools: | ||
| Elem School | Bowie | |
| High School | Pearce | |
| District | Richardson | |
7815 Scotia Drive Includes:
Remarks: Come and check out this gorgeous home conveniently located within walking distance from J Pearce School and near the dining, shopping, entertainment, and public transportation. Enjoy this tastefully updated home that looks like a magazine cover with modern features and a timeless color scheme. Bring your friends and family and celebrate the big events of your life in this ideal space that is perfect for entertainment. An open floorplan plan features a living-dining area encompassing a sophisticated kitchen and is an ideal place to effortlessly prepare food and enjoy the company of your friends. And if you need a place to relax and unwind you will enjoy your private retreat with a bathroom that feels like a quiet personal sanctuary or take a swim in your pool during hot summer days. But most importantly, come and make it your home for many more years to come! Directions: From 190 exit coit going south, right on glenneagle, left on fallkirk, right on scotia. |
| Additional Photos: | |||
 |
 |
 |
 |
 |
 |
 |
 |
NTREIS does not attempt to independently verify the currency, completeness, accuracy or authenticity of data contained herein.
Accordingly, the data is provided on an 'as is, as available' basis. Last Updated: 04-30-2024