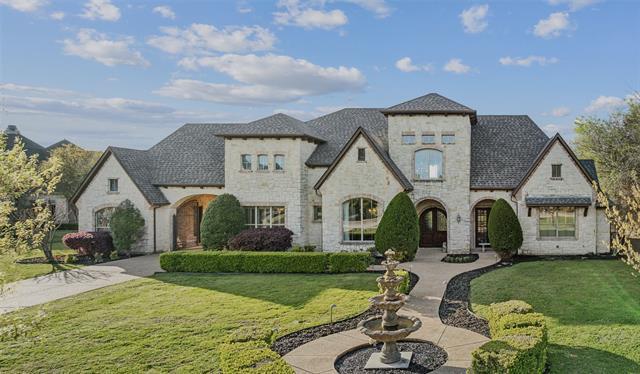144 Old Vineyard Lane Includes:
Remarks: Warm and inviting custom home on more than one acre in Cobblestone Farms. There is plenty of room for the entire family in this 2007 home featuring five beds, five baths plus game room, media room and study! Enter the spacious front parlor with soaring ceilings and an elegant iron staircase. The floor to ceiling windows bring the sunshine in and provide a wonderful view of the large, outdoor living area with salt water pool, covered patio and fireplace. Enjoy the gourmet kitchen with stainless steel appliances, walk-in pantry, granite counters and butler’s pantry. Upstairs game room with balcony overlooking yard. Formal dining, mud-utility area, three car garage and newly replaced 2024 roof. Directions: From interstate thirty, take ridge exit to horizon; then go left into cobblestone farms and old vineya road. |
| Bedrooms | 5 | |
| Baths | 5 | |
| Year Built | 2007 | |
| Lot Size | 1 to < 3 Acres | |
| Garage | 3 Car Garage | |
| HOA Dues | $259 Quarterly | |
| Property Type | Heath Single Family | |
| Listing Status | Active | |
| Listed By | Becky Oliver Conley, Briggs Freeman Sotheby's Int'l | |
| Listing Price | $1,199,000 | |
| Schools: | ||
| Elem School | Dorothy Smith Pullen | |
| Middle School | Cain | |
| High School | Heath | |
| District | Rockwall | |
| Bedrooms | 5 | |
| Baths | 5 | |
| Year Built | 2007 | |
| Lot Size | 1 to < 3 Acres | |
| Garage | 3 Car Garage | |
| HOA Dues | $259 Quarterly | |
| Property Type | Heath Single Family | |
| Listing Status | Active | |
| Listed By | Becky Oliver Conley, Briggs Freeman Sotheby's Int'l | |
| Listing Price | $1,199,000 | |
| Schools: | ||
| Elem School | Dorothy Smith Pullen | |
| Middle School | Cain | |
| High School | Heath | |
| District | Rockwall | |
144 Old Vineyard Lane Includes:
Remarks: Warm and inviting custom home on more than one acre in Cobblestone Farms. There is plenty of room for the entire family in this 2007 home featuring five beds, five baths plus game room, media room and study! Enter the spacious front parlor with soaring ceilings and an elegant iron staircase. The floor to ceiling windows bring the sunshine in and provide a wonderful view of the large, outdoor living area with salt water pool, covered patio and fireplace. Enjoy the gourmet kitchen with stainless steel appliances, walk-in pantry, granite counters and butler’s pantry. Upstairs game room with balcony overlooking yard. Formal dining, mud-utility area, three car garage and newly replaced 2024 roof. Directions: From interstate thirty, take ridge exit to horizon; then go left into cobblestone farms and old vineya road. |
| Additional Photos: | |||
 |
 |
 |
 |
 |
 |
 |
 |
NTREIS does not attempt to independently verify the currency, completeness, accuracy or authenticity of data contained herein.
Accordingly, the data is provided on an 'as is, as available' basis. Last Updated: 04-30-2024