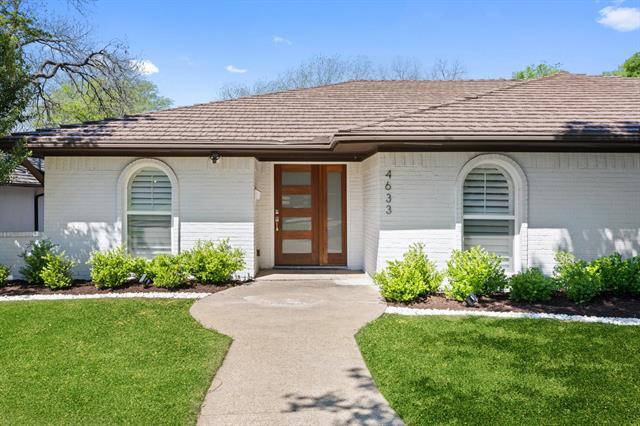4633 Ashbrook Road Includes:
Remarks: Step into this meticulously maintained modern traditional home located in the prestigious Bishop Lynch Private School Corridor. This residence boasts 3 bedrooms and 2 baths and upgrades to make this a perfect retreat of modern living. Open floor plan, well appointed kitchen. From your breakfast nook enjoy unobstructed views of your private outside oasis. In ground pool, turfed landscaped yard with expansive space for entertaining or just enjoying the comforts of your abode. French doors seamlessly connect interior to your outdoor entertainment area, while the fireplace adds ambiance to your interior living space. Explore the floor plan to experience the effortless continuity of this single-level living at its finest. Directions: Follow waze or google maps to property. |
| Bedrooms | 3 | |
| Baths | 2 | |
| Year Built | 1973 | |
| Lot Size | Less Than .5 Acre | |
| Garage | 2 Car Garage | |
| Property Type | Dallas Single Family | |
| Listing Status | Contract Accepted | |
| Listed By | Terri Thomas, Briggs Freeman Sotheby's Int'l | |
| Listing Price | $499,500 | |
| Schools: | ||
| Elem School | Rowe | |
| Middle School | H W Lang | |
| High School | Skyline | |
| District | Dallas | |
| Bedrooms | 3 | |
| Baths | 2 | |
| Year Built | 1973 | |
| Lot Size | Less Than .5 Acre | |
| Garage | 2 Car Garage | |
| Property Type | Dallas Single Family | |
| Listing Status | Contract Accepted | |
| Listed By | Terri Thomas, Briggs Freeman Sotheby's Int'l | |
| Listing Price | $499,500 | |
| Schools: | ||
| Elem School | Rowe | |
| Middle School | H W Lang | |
| High School | Skyline | |
| District | Dallas | |
4633 Ashbrook Road Includes:
Remarks: Step into this meticulously maintained modern traditional home located in the prestigious Bishop Lynch Private School Corridor. This residence boasts 3 bedrooms and 2 baths and upgrades to make this a perfect retreat of modern living. Open floor plan, well appointed kitchen. From your breakfast nook enjoy unobstructed views of your private outside oasis. In ground pool, turfed landscaped yard with expansive space for entertaining or just enjoying the comforts of your abode. French doors seamlessly connect interior to your outdoor entertainment area, while the fireplace adds ambiance to your interior living space. Explore the floor plan to experience the effortless continuity of this single-level living at its finest. Directions: Follow waze or google maps to property. |
| Additional Photos: | |||
 |
 |
 |
 |
 |
 |
 |
 |
NTREIS does not attempt to independently verify the currency, completeness, accuracy or authenticity of data contained herein.
Accordingly, the data is provided on an 'as is, as available' basis. Last Updated: 04-30-2024