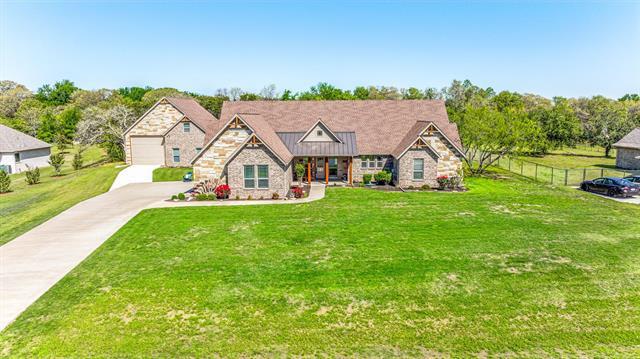3832 Legend Trail Includes:
Remarks: Come and see this fantastic Custom built, 4 Bedroom 3 Bath with 4 Car Garage that includes RV parking. This home features a Gourmet kitchen with commercial grade Stainless appliances, upgraded granite & cabinets, pull-out spice rack and more! Great privacy in the sprawling back yard, with a outdoor shower, and a great covered patio that includes a outdoor fireplace. This premium heavily treed 1.2 acre lot has plenty of room for a pool. The master suite features an oversized his & hers custom closets, dual showers, dual sinks and a separate outdoor entrance.Split Floorplan with 2 bedrooms sharing a Jack & Jill bath. The 3rd bath features a beautiful tile shower with a bench. New RV Garage with a two story apartment, spray foamed, featuring 3 minisplit AC’s offers an additional 764 sqaure footage of living space not included in the heated square foot. Location in highly sought-after gated Decordova Ranch community. Schedule your appointment today! |
| Bedrooms | 4 | |
| Baths | 4 | |
| Year Built | 2018 | |
| Lot Size | 1 to < 3 Acres | |
| Garage | 3 Car Garage | |
| HOA Dues | $300 Quarterly | |
| Property Type | Granbury Single Family | |
| Listing Status | Active | |
| Listed By | Joshua Shelton, Home Grown Group Realty, LLC | |
| Listing Price | $798,900 | |
| Schools: | ||
| Elem School | Acton | |
| Middle School | Acton | |
| High School | Granbury | |
| District | Granbury | |
| Bedrooms | 4 | |
| Baths | 4 | |
| Year Built | 2018 | |
| Lot Size | 1 to < 3 Acres | |
| Garage | 3 Car Garage | |
| HOA Dues | $300 Quarterly | |
| Property Type | Granbury Single Family | |
| Listing Status | Active | |
| Listed By | Joshua Shelton, Home Grown Group Realty, LLC | |
| Listing Price | $798,900 | |
| Schools: | ||
| Elem School | Acton | |
| Middle School | Acton | |
| High School | Granbury | |
| District | Granbury | |
3832 Legend Trail Includes:
Remarks: Come and see this fantastic Custom built, 4 Bedroom 3 Bath with 4 Car Garage that includes RV parking. This home features a Gourmet kitchen with commercial grade Stainless appliances, upgraded granite & cabinets, pull-out spice rack and more! Great privacy in the sprawling back yard, with a outdoor shower, and a great covered patio that includes a outdoor fireplace. This premium heavily treed 1.2 acre lot has plenty of room for a pool. The master suite features an oversized his & hers custom closets, dual showers, dual sinks and a separate outdoor entrance.Split Floorplan with 2 bedrooms sharing a Jack & Jill bath. The 3rd bath features a beautiful tile shower with a bench. New RV Garage with a two story apartment, spray foamed, featuring 3 minisplit AC’s offers an additional 764 sqaure footage of living space not included in the heated square foot. Location in highly sought-after gated Decordova Ranch community. Schedule your appointment today! |
| Additional Photos: | |||
 |
 |
 |
 |
 |
 |
 |
 |
NTREIS does not attempt to independently verify the currency, completeness, accuracy or authenticity of data contained herein.
Accordingly, the data is provided on an 'as is, as available' basis. Last Updated: 05-01-2024