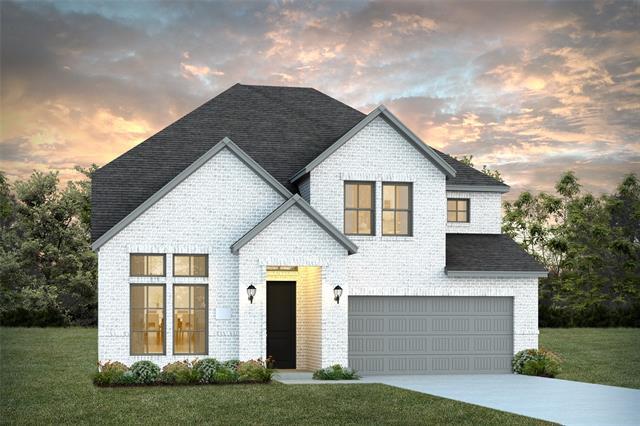6909 Chief Spotted Tail Drive Includes:
Remarks: NORMANDY HOMES ORLEANS floor plan. Fantastic NORTH FACING Orleans plan boasts high ceilings in family room, 2 bedrooms plus study downstairs, 3 bedrooms, game and media rooms upstairs. Directions: From dallas north tollway and sam rayburn tollway 121, head east on 121; take exit toward exchange parkway craig ranch parkway alma drive; use the left two lanes to turn left on alma road, right on limestone way, right on kingwood drive; model property will be on your left at 6860 kingwood drive. |
| Bedrooms | 5 | |
| Baths | 4 | |
| Year Built | 2024 | |
| Lot Size | Less Than .5 Acre | |
| HOA Dues | $775 Annually | |
| Property Type | Mckinney Single Family (New) | |
| Listing Status | Active | |
| Listed By | Carole Campbell, Colleen Frost Real Estate Serv | |
| Listing Price | $916,990 | |
| Schools: | ||
| Elem School | Elliott | |
| Middle School | Scoggins | |
| High School | Emerson | |
| District | Frisco | |
| Intermediate School | Wortham | |
| Bedrooms | 5 | |
| Baths | 4 | |
| Year Built | 2024 | |
| Lot Size | Less Than .5 Acre | |
| HOA Dues | $775 Annually | |
| Property Type | Mckinney Single Family (New) | |
| Listing Status | Active | |
| Listed By | Carole Campbell, Colleen Frost Real Estate Serv | |
| Listing Price | $916,990 | |
| Schools: | ||
| Elem School | Elliott | |
| Middle School | Scoggins | |
| High School | Emerson | |
| District | Frisco | |
| Intermediate School | Wortham | |
6909 Chief Spotted Tail Drive Includes:
Remarks: NORMANDY HOMES ORLEANS floor plan. Fantastic NORTH FACING Orleans plan boasts high ceilings in family room, 2 bedrooms plus study downstairs, 3 bedrooms, game and media rooms upstairs. Directions: From dallas north tollway and sam rayburn tollway 121, head east on 121; take exit toward exchange parkway craig ranch parkway alma drive; use the left two lanes to turn left on alma road, right on limestone way, right on kingwood drive; model property will be on your left at 6860 kingwood drive. |
| Additional Photos: | |||
 |
 |
 |
 |
 |
 |
 |
 |
NTREIS does not attempt to independently verify the currency, completeness, accuracy or authenticity of data contained herein.
Accordingly, the data is provided on an 'as is, as available' basis. Last Updated: 04-29-2024