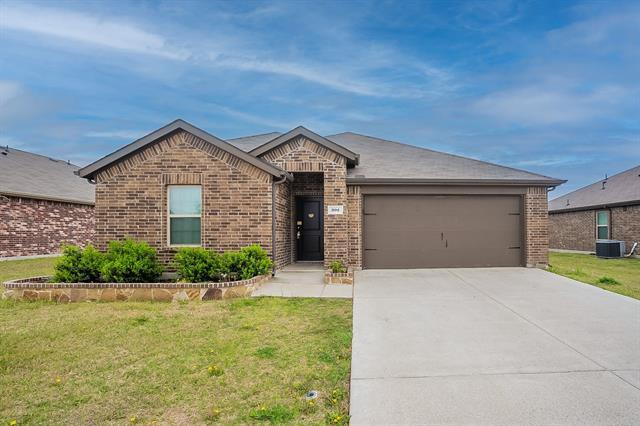302 Saw Mill Road Includes:
Remarks: Welcome to this charming 4-bedroom home that seamlessly blends comfort and functionality. The open concept design creates an inviting atmosphere, allowing for easy flow and connectivity between the living, dining, and kitchen areas. The addition of an office provides the perfect space for remote work or studying. Step outside into the lush green backyard, a private sanctuary where you can unwind and enjoy the beauty of nature. This delightful home offers the ideal combination of space, style, and serenity. Schedule a showing today. Directions: From 1777, take right onto double right pass, a left on community way, right on saw mill, house is on right. |
| Bedrooms | 4 | |
| Baths | 3 | |
| Year Built | 2019 | |
| Lot Size | Less Than .5 Acre | |
| Garage | 2 Car Garage | |
| HOA Dues | $240 Semi-Annual | |
| Property Type | Royse City Single Family | |
| Listing Status | Active | |
| Listed By | Stephen Collins, Open Exchange Brokerage LLC | |
| Listing Price | $350,000 | |
| Schools: | ||
| Elem School | Mcclendon | |
| Middle School | Leland Edge | |
| High School | Community | |
| District | Community | |
| Bedrooms | 4 | |
| Baths | 3 | |
| Year Built | 2019 | |
| Lot Size | Less Than .5 Acre | |
| Garage | 2 Car Garage | |
| HOA Dues | $240 Semi-Annual | |
| Property Type | Royse City Single Family | |
| Listing Status | Active | |
| Listed By | Stephen Collins, Open Exchange Brokerage LLC | |
| Listing Price | $350,000 | |
| Schools: | ||
| Elem School | Mcclendon | |
| Middle School | Leland Edge | |
| High School | Community | |
| District | Community | |
302 Saw Mill Road Includes:
Remarks: Welcome to this charming 4-bedroom home that seamlessly blends comfort and functionality. The open concept design creates an inviting atmosphere, allowing for easy flow and connectivity between the living, dining, and kitchen areas. The addition of an office provides the perfect space for remote work or studying. Step outside into the lush green backyard, a private sanctuary where you can unwind and enjoy the beauty of nature. This delightful home offers the ideal combination of space, style, and serenity. Schedule a showing today. Directions: From 1777, take right onto double right pass, a left on community way, right on saw mill, house is on right. |
| Additional Photos: | |||
 |
 |
 |
 |
 |
 |
 |
 |
NTREIS does not attempt to independently verify the currency, completeness, accuracy or authenticity of data contained herein.
Accordingly, the data is provided on an 'as is, as available' basis. Last Updated: 05-02-2024