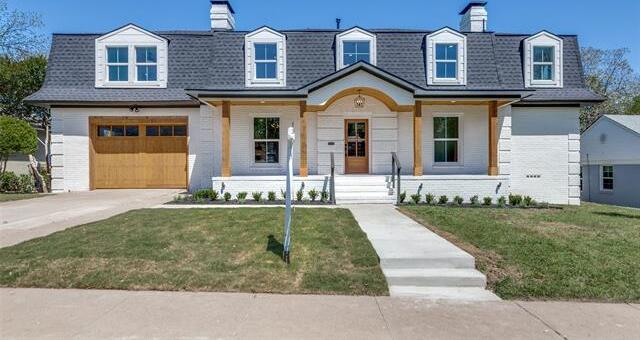4320 Pershing Avenue Includes:
Remarks: Welcome to this stunning single-family home. This property has undergone a total renovation, with 4,214 square feet of living space, offering 5 bedrooms & 4.5 bathrooms. The interior features real hardwood floors, sleek modern lighting, open floor plan with a touch of sophistication in every room. The kitchen is the focal point of the home, with SS appliances, double ovens, gas stove, butler's pantry & generous island. Add a formal DR, vaulted ceilinged family room & open kitchen and you have the ideal entertaining space. The main floor primary bedroom has a walk-in windowed closet, a glamorous ensuite bath w separate vanities & natural light. Additional features include private landscaped backyard, a full walk out basement with full bath, 2 utility rooms, attached garage, Don't miss the opportunity to make this meticulously renovated home your own & enjoy the modern comforts & timeless elegance it offers. Directions: Please us gps for accuracy. |
| Bedrooms | 4 | |
| Baths | 5 | |
| Year Built | 1939 | |
| Lot Size | Less Than .5 Acre | |
| Garage | 1 Car Garage | |
| Property Type | Fort Worth Single Family | |
| Listing Status | Active | |
| Listed By | Leigh Crates, Compass RE Texas, LLC | |
| Listing Price | $1,350,000 | |
| Schools: | ||
| Elem School | Southhimou | |
| Middle School | Stripling | |
| High School | Arlington Heights | |
| District | Fort Worth | |
| Bedrooms | 4 | |
| Baths | 5 | |
| Year Built | 1939 | |
| Lot Size | Less Than .5 Acre | |
| Garage | 1 Car Garage | |
| Property Type | Fort Worth Single Family | |
| Listing Status | Active | |
| Listed By | Leigh Crates, Compass RE Texas, LLC | |
| Listing Price | $1,350,000 | |
| Schools: | ||
| Elem School | Southhimou | |
| Middle School | Stripling | |
| High School | Arlington Heights | |
| District | Fort Worth | |
4320 Pershing Avenue Includes:
Remarks: Welcome to this stunning single-family home. This property has undergone a total renovation, with 4,214 square feet of living space, offering 5 bedrooms & 4.5 bathrooms. The interior features real hardwood floors, sleek modern lighting, open floor plan with a touch of sophistication in every room. The kitchen is the focal point of the home, with SS appliances, double ovens, gas stove, butler's pantry & generous island. Add a formal DR, vaulted ceilinged family room & open kitchen and you have the ideal entertaining space. The main floor primary bedroom has a walk-in windowed closet, a glamorous ensuite bath w separate vanities & natural light. Additional features include private landscaped backyard, a full walk out basement with full bath, 2 utility rooms, attached garage, Don't miss the opportunity to make this meticulously renovated home your own & enjoy the modern comforts & timeless elegance it offers. Directions: Please us gps for accuracy. |
| Additional Photos: | |||
 |
 |
 |
 |
 |
 |
 |
 |
NTREIS does not attempt to independently verify the currency, completeness, accuracy or authenticity of data contained herein.
Accordingly, the data is provided on an 'as is, as available' basis. Last Updated: 05-01-2024