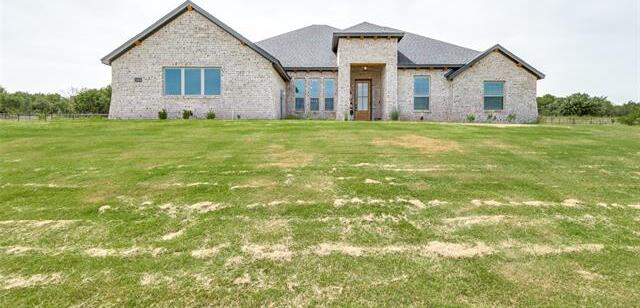3004 Greg Allen Drive Includes:
Remarks: Beautiful home located on just over 2 acres in Peaster ISD! You will love the feel of the open floor plan, perfect for entertaining. The kitchen features a large island overlooking the family room, electric cook top, corner pantry, pot and pan drawers, and pass through to formal dining. Like to relax after a long day? Escape to the luxurious and sizable primary bath for an enjoyable soak in the stand alone tub! Primary bath also features separate vanities and a walk in shower with access from both vanity areas. From the Primary Bath, access a nice master closet, which has direct access to the laundry room where you will find a large storage closet perfect for holiday decor! Whether for guest privacy or in-laws, you will love that the 2nd bedroom has it's own private bath! There are two additional bedrooms and a 3rd full bath in this split bedroom design. Property is already fenced with pipe iron! Outdoor Fireplace on back patio. Schedule your showing today! Directions: Fm 51n (main street) turn left on peaster highway, right on zion hill road, left on mcclendon road, right on kingsway (gps may show monterrey), right on greg allen. |
| Bedrooms | 4 | |
| Baths | 3 | |
| Year Built | 2022 | |
| Lot Size | 1 to < 3 Acres | |
| Garage | 3 Car Garage | |
| Property Type | Weatherford Single Family (New) | |
| Listing Status | Active | |
| Listed By | Patrick Blaha, JPAR | |
| Listing Price | $559,900 | |
| Schools: | ||
| Elem School | Peaster | |
| Middle School | Peaster | |
| High School | Peaster | |
| District | Peaster | |
| Bedrooms | 4 | |
| Baths | 3 | |
| Year Built | 2022 | |
| Lot Size | 1 to < 3 Acres | |
| Garage | 3 Car Garage | |
| Property Type | Weatherford Single Family (New) | |
| Listing Status | Active | |
| Listed By | Patrick Blaha, JPAR | |
| Listing Price | $559,900 | |
| Schools: | ||
| Elem School | Peaster | |
| Middle School | Peaster | |
| High School | Peaster | |
| District | Peaster | |
3004 Greg Allen Drive Includes:
Remarks: Beautiful home located on just over 2 acres in Peaster ISD! You will love the feel of the open floor plan, perfect for entertaining. The kitchen features a large island overlooking the family room, electric cook top, corner pantry, pot and pan drawers, and pass through to formal dining. Like to relax after a long day? Escape to the luxurious and sizable primary bath for an enjoyable soak in the stand alone tub! Primary bath also features separate vanities and a walk in shower with access from both vanity areas. From the Primary Bath, access a nice master closet, which has direct access to the laundry room where you will find a large storage closet perfect for holiday decor! Whether for guest privacy or in-laws, you will love that the 2nd bedroom has it's own private bath! There are two additional bedrooms and a 3rd full bath in this split bedroom design. Property is already fenced with pipe iron! Outdoor Fireplace on back patio. Schedule your showing today! Directions: Fm 51n (main street) turn left on peaster highway, right on zion hill road, left on mcclendon road, right on kingsway (gps may show monterrey), right on greg allen. |
| Additional Photos: | |||
 |
 |
 |
 |
 |
 |
 |
 |
NTREIS does not attempt to independently verify the currency, completeness, accuracy or authenticity of data contained herein.
Accordingly, the data is provided on an 'as is, as available' basis. Last Updated: 05-01-2024