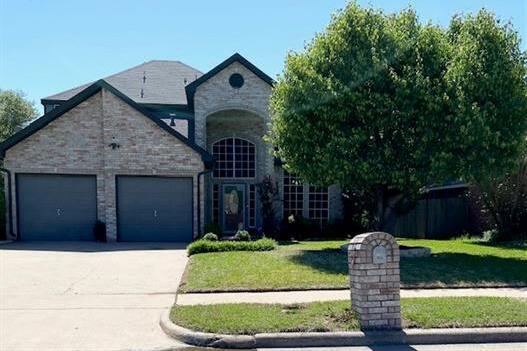922 Bermuda Street Includes:
Remarks: Captivating Retreat in Forney! This spacious 3-bedroom, 2-bath two-story beauty offers luxurious living with a functional design. The home's open floor plan bathes interior with natural light and showcases flexibility, with one bedroom alternatively utilized as an office. Upstairs accommodates a bonus flex space. The master suite boasts a double sink ensuite and full walk-in closet. Enjoy casual dining in the kitchen's eat-in area framed by bay windows. Outside, a landscaped garden adorned with mature trees, a two-car garage and inviting pergola set the stage, perfect for grilling and alfresco dining. Situated on a peaceful street offering neighborhood charm, this home is a jewel worth seeing! Contact Broker Bay to arrange your exclusive tour. |
| Bedrooms | 3 | |
| Baths | 2 | |
| Year Built | 1995 | |
| Lot Size | Less Than .5 Acre | |
| Garage | 2 Car Garage | |
| Property Type | Forney Single Family | |
| Listing Status | Active | |
| Listed By | Latrice Thomas, Coldwell Banker Apex, REALTORS | |
| Listing Price | $350,000 | |
| Schools: | ||
| Elem School | Criswell | |
| Middle School | Jackson | |
| High School | Forney | |
| District | Forney | |
| Bedrooms | 3 | |
| Baths | 2 | |
| Year Built | 1995 | |
| Lot Size | Less Than .5 Acre | |
| Garage | 2 Car Garage | |
| Property Type | Forney Single Family | |
| Listing Status | Active | |
| Listed By | Latrice Thomas, Coldwell Banker Apex, REALTORS | |
| Listing Price | $350,000 | |
| Schools: | ||
| Elem School | Criswell | |
| Middle School | Jackson | |
| High School | Forney | |
| District | Forney | |
922 Bermuda Street Includes:
Remarks: Captivating Retreat in Forney! This spacious 3-bedroom, 2-bath two-story beauty offers luxurious living with a functional design. The home's open floor plan bathes interior with natural light and showcases flexibility, with one bedroom alternatively utilized as an office. Upstairs accommodates a bonus flex space. The master suite boasts a double sink ensuite and full walk-in closet. Enjoy casual dining in the kitchen's eat-in area framed by bay windows. Outside, a landscaped garden adorned with mature trees, a two-car garage and inviting pergola set the stage, perfect for grilling and alfresco dining. Situated on a peaceful street offering neighborhood charm, this home is a jewel worth seeing! Contact Broker Bay to arrange your exclusive tour. |
| Additional Photos: | |||
 |
 |
 |
 |
 |
 |
 |
 |
NTREIS does not attempt to independently verify the currency, completeness, accuracy or authenticity of data contained herein.
Accordingly, the data is provided on an 'as is, as available' basis. Last Updated: 04-30-2024