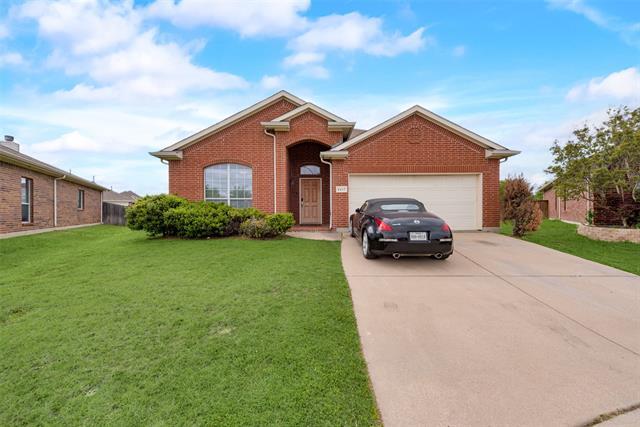2217 Charisma Drive Includes:
Remarks: This home has an abundance of natural light, courtesy of numerous tall windows and strategically placed skylights. The floor plan incorporates a study, three spacious bedrooms, and an open-concept family room, kitchen with high-end finishes, solid wood cabinetry, island and breakfast bar. This DR Horton beauty sits on one of the larger lots in the community which houses a family gazebo or mancave with AC. It is conveniently situated in the Eagle Mountain ISD, with quick access to I-35, Mark IV Parkway, and I-820. |
| Bedrooms | 3 | |
| Baths | 2 | |
| Year Built | 2008 | |
| Lot Size | Less Than .5 Acre | |
| Garage | 2 Car Garage | |
| HOA Dues | $346 Annually | |
| Property Type | Fort Worth Single Family | |
| Listing Status | Active | |
| Listed By | Lalandra Hill, The Vibe Brokerage, LLC | |
| Listing Price | $317,000 | |
| Schools: | ||
| Elem School | Gililland | |
| Middle School | Prairie Vista | |
| High School | Saginaw | |
| District | Eagle Mt Saginaw | |
| Bedrooms | 3 | |
| Baths | 2 | |
| Year Built | 2008 | |
| Lot Size | Less Than .5 Acre | |
| Garage | 2 Car Garage | |
| HOA Dues | $346 Annually | |
| Property Type | Fort Worth Single Family | |
| Listing Status | Active | |
| Listed By | Lalandra Hill, The Vibe Brokerage, LLC | |
| Listing Price | $317,000 | |
| Schools: | ||
| Elem School | Gililland | |
| Middle School | Prairie Vista | |
| High School | Saginaw | |
| District | Eagle Mt Saginaw | |
2217 Charisma Drive Includes:
Remarks: This home has an abundance of natural light, courtesy of numerous tall windows and strategically placed skylights. The floor plan incorporates a study, three spacious bedrooms, and an open-concept family room, kitchen with high-end finishes, solid wood cabinetry, island and breakfast bar. This DR Horton beauty sits on one of the larger lots in the community which houses a family gazebo or mancave with AC. It is conveniently situated in the Eagle Mountain ISD, with quick access to I-35, Mark IV Parkway, and I-820. |
| Additional Photos: | |||
 |
 |
 |
 |
 |
 |
 |
 |
NTREIS does not attempt to independently verify the currency, completeness, accuracy or authenticity of data contained herein.
Accordingly, the data is provided on an 'as is, as available' basis. Last Updated: 04-30-2024