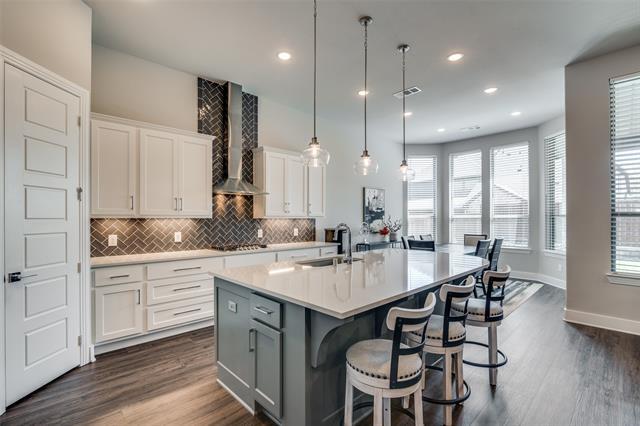9612 Trailway Drive Includes:
Remarks: $5000 SELLER CREDIT W ACCEPTABLE OFFER & 1% LENDER INCENTIVE. 2 YR OLD HOME. This gorgeous, NORTH FACING, ONE OWNER, Highland- Amberly floorplan. Immaculate. UPGRADES will stand out among the competition. Lush landscaping & a modern touch welcome you as soon as you arrive. Enjoy a neutral, designers pallet throughout the home, from the LVP flooring, to the QUARTZ COUNTERTOPS in the kitchen & baths. The front rooms feature PLANTATION SHUTTERS. Enjoy cooking with the upgraded 5 burner gas stove or baking, air frying or soux vide with the upgraded ELECTROLUX OVEN. The EXTENDED PRIMARY BEDROOM features an en-suite with a FRAMELESS GLASS SHOWER & plenty of storage. Step into the 2.5 CAR GARAGE w storage, EPOXY FLOORS & INSULATED DOORS. There is even room for that golf cart! The EXTENDED BACK PATIO is big enough to offer both covered & uncovered space. Hook up your gas grill & enjoy your new backyard! Be sure to check out the community activity calendar! Directions: Eldorado parkway to oak grove parkway, turn right; right at light onto shahan prairie; left into wildridge; follow to vistaridge, turn left; turn left on trailway; home on left; sign in ya road. |
| Bedrooms | 4 | |
| Baths | 3 | |
| Year Built | 2021 | |
| Lot Size | Less Than .5 Acre | |
| Garage | 2 Car Garage | |
| HOA Dues | $300 Quarterly | |
| Property Type | Oak Point Single Family | |
| Listing Status | Active | |
| Listed By | Lindsay Reyes, At Properties Christie's Int'l | |
| Listing Price | $519,900 | |
| Schools: | ||
| Elem School | Oak Point | |
| Middle School | Jerry Walker | |
| High School | Little Elm | |
| District | Little Elm | |
| Bedrooms | 4 | |
| Baths | 3 | |
| Year Built | 2021 | |
| Lot Size | Less Than .5 Acre | |
| Garage | 2 Car Garage | |
| HOA Dues | $300 Quarterly | |
| Property Type | Oak Point Single Family | |
| Listing Status | Active | |
| Listed By | Lindsay Reyes, At Properties Christie's Int'l | |
| Listing Price | $519,900 | |
| Schools: | ||
| Elem School | Oak Point | |
| Middle School | Jerry Walker | |
| High School | Little Elm | |
| District | Little Elm | |
9612 Trailway Drive Includes:
Remarks: $5000 SELLER CREDIT W ACCEPTABLE OFFER & 1% LENDER INCENTIVE. 2 YR OLD HOME. This gorgeous, NORTH FACING, ONE OWNER, Highland- Amberly floorplan. Immaculate. UPGRADES will stand out among the competition. Lush landscaping & a modern touch welcome you as soon as you arrive. Enjoy a neutral, designers pallet throughout the home, from the LVP flooring, to the QUARTZ COUNTERTOPS in the kitchen & baths. The front rooms feature PLANTATION SHUTTERS. Enjoy cooking with the upgraded 5 burner gas stove or baking, air frying or soux vide with the upgraded ELECTROLUX OVEN. The EXTENDED PRIMARY BEDROOM features an en-suite with a FRAMELESS GLASS SHOWER & plenty of storage. Step into the 2.5 CAR GARAGE w storage, EPOXY FLOORS & INSULATED DOORS. There is even room for that golf cart! The EXTENDED BACK PATIO is big enough to offer both covered & uncovered space. Hook up your gas grill & enjoy your new backyard! Be sure to check out the community activity calendar! Directions: Eldorado parkway to oak grove parkway, turn right; right at light onto shahan prairie; left into wildridge; follow to vistaridge, turn left; turn left on trailway; home on left; sign in ya road. |
| Additional Photos: | |||
 |
 |
 |
 |
 |
 |
 |
 |
NTREIS does not attempt to independently verify the currency, completeness, accuracy or authenticity of data contained herein.
Accordingly, the data is provided on an 'as is, as available' basis. Last Updated: 04-29-2024