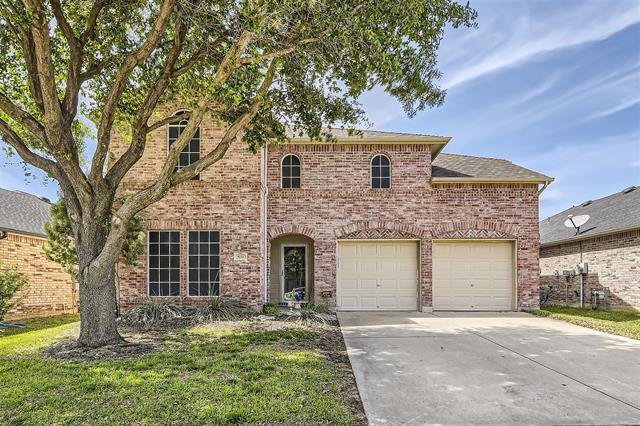9233 Conestoga Drive Includes:
Remarks: Welcome to this charming two-story home nestled in a fantastic neighborhood with plenty of space for everyone. It offers the perfect blend of comfort and style. Boasting 4 bedrooms, 3 baths, 2 dining areas, office and theater-it's designed to accommodate your every need. Step inside to discover a spacious living area flooded with natural light, ideal for cozy family gatherings or entertaining guests, its open to the kitchen which features new cabinets with granite countertops and ample counter space, making meal prep a breeze. Retreat to the serene master suite with its own private bath and oversized closet for a peaceful night's rest. Three additional oversized bedrooms offer plenty of space for children or guests. Outside, enjoy the covered patio and lush backyard, perfect for summer BBQs or lazy afternoons in the sun. With its prime location, this home offers the ideal blend of convenience and community. Don't miss out on the opportunity to make this dream home your reality! Directions: From 287, go south on blue mound, right (west) on heritage trace parkway, left (south) on liberty crossing drive, right (west) conestoga. |
| Bedrooms | 4 | |
| Baths | 3 | |
| Year Built | 2005 | |
| Lot Size | Less Than .5 Acre | |
| Garage | 2 Car Garage | |
| HOA Dues | $400 Annually | |
| Property Type | Fort Worth Single Family | |
| Listing Status | Active | |
| Listed By | Jennifer Tucker, Bridgeway Realty, PLLC | |
| Listing Price | $425,000 | |
| Schools: | ||
| Elem School | High Country | |
| Middle School | Highland | |
| High School | Boswell | |
| District | Eagle Mt Saginaw | |
| Bedrooms | 4 | |
| Baths | 3 | |
| Year Built | 2005 | |
| Lot Size | Less Than .5 Acre | |
| Garage | 2 Car Garage | |
| HOA Dues | $400 Annually | |
| Property Type | Fort Worth Single Family | |
| Listing Status | Active | |
| Listed By | Jennifer Tucker, Bridgeway Realty, PLLC | |
| Listing Price | $425,000 | |
| Schools: | ||
| Elem School | High Country | |
| Middle School | Highland | |
| High School | Boswell | |
| District | Eagle Mt Saginaw | |
9233 Conestoga Drive Includes:
Remarks: Welcome to this charming two-story home nestled in a fantastic neighborhood with plenty of space for everyone. It offers the perfect blend of comfort and style. Boasting 4 bedrooms, 3 baths, 2 dining areas, office and theater-it's designed to accommodate your every need. Step inside to discover a spacious living area flooded with natural light, ideal for cozy family gatherings or entertaining guests, its open to the kitchen which features new cabinets with granite countertops and ample counter space, making meal prep a breeze. Retreat to the serene master suite with its own private bath and oversized closet for a peaceful night's rest. Three additional oversized bedrooms offer plenty of space for children or guests. Outside, enjoy the covered patio and lush backyard, perfect for summer BBQs or lazy afternoons in the sun. With its prime location, this home offers the ideal blend of convenience and community. Don't miss out on the opportunity to make this dream home your reality! Directions: From 287, go south on blue mound, right (west) on heritage trace parkway, left (south) on liberty crossing drive, right (west) conestoga. |
| Additional Photos: | |||
 |
 |
 |
 |
 |
 |
 |
 |
NTREIS does not attempt to independently verify the currency, completeness, accuracy or authenticity of data contained herein.
Accordingly, the data is provided on an 'as is, as available' basis. Last Updated: 04-30-2024