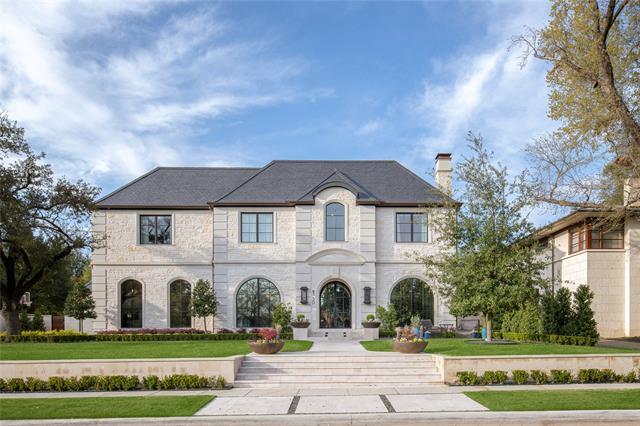4350 Rheims Place Includes:
Remarks: Elegance and sophistication abound in this gorgeous newly built transitional home. Meticulously crafted by renowned architect Richard Drummond Davis, this masterpiece is sure to impress. Situated on an oversized .44 acre lot on a premier street in Highland Park with gorgeous estate curb appeal. This stunning residence offers a beautifully designed floor plan flooded with natural light. Endless custom finishes throughout, custom shades and drapery, and designer wallpaper. Featuring 5 bedrooms with en-suite bathrooms. Primary suite on the first floor includes heated marble floors in the bath and custom-built closets. Open kitchen with Wolf and Sub-Zero appliances, marble waterfall island and back-splash. The home is equipped with an elevator, media room, gym, temperature-controlled wine cellar, two offices, two laundry rooms, and a three-car garage. The backyard oasis features two living areas, heated pool, water feature, waterfall hot tub, a steam shower, and a built-in outdoor kitchen. Directions: From tollway go east on mockingbird, south on armstrong; turn west on rheims place; house is on your right. |
| Bedrooms | 5 | |
| Baths | 8 | |
| Year Built | 2020 | |
| Lot Size | Less Than .5 Acre | |
| Garage | 3 Car Garage | |
| Property Type | Highland Park Single Family | |
| Listing Status | Active | |
| Listed By | Breah Brown, Douglas Elliman Real Estate | |
| Listing Price | $11,995,000 | |
| Schools: | ||
| Elem School | Bradfield | |
| Middle School | Highland Park | |
| High School | Highland Park | |
| District | Highland Park | |
| Intermediate School | McCulloch | |
| Bedrooms | 5 | |
| Baths | 8 | |
| Year Built | 2020 | |
| Lot Size | Less Than .5 Acre | |
| Garage | 3 Car Garage | |
| Property Type | Highland Park Single Family | |
| Listing Status | Active | |
| Listed By | Breah Brown, Douglas Elliman Real Estate | |
| Listing Price | $11,995,000 | |
| Schools: | ||
| Elem School | Bradfield | |
| Middle School | Highland Park | |
| High School | Highland Park | |
| District | Highland Park | |
| Intermediate School | McCulloch | |
4350 Rheims Place Includes:
Remarks: Elegance and sophistication abound in this gorgeous newly built transitional home. Meticulously crafted by renowned architect Richard Drummond Davis, this masterpiece is sure to impress. Situated on an oversized .44 acre lot on a premier street in Highland Park with gorgeous estate curb appeal. This stunning residence offers a beautifully designed floor plan flooded with natural light. Endless custom finishes throughout, custom shades and drapery, and designer wallpaper. Featuring 5 bedrooms with en-suite bathrooms. Primary suite on the first floor includes heated marble floors in the bath and custom-built closets. Open kitchen with Wolf and Sub-Zero appliances, marble waterfall island and back-splash. The home is equipped with an elevator, media room, gym, temperature-controlled wine cellar, two offices, two laundry rooms, and a three-car garage. The backyard oasis features two living areas, heated pool, water feature, waterfall hot tub, a steam shower, and a built-in outdoor kitchen. Directions: From tollway go east on mockingbird, south on armstrong; turn west on rheims place; house is on your right. |
| Additional Photos: | |||
 |
 |
 |
 |
 |
 |
 |
 |
NTREIS does not attempt to independently verify the currency, completeness, accuracy or authenticity of data contained herein.
Accordingly, the data is provided on an 'as is, as available' basis. Last Updated: 04-30-2024