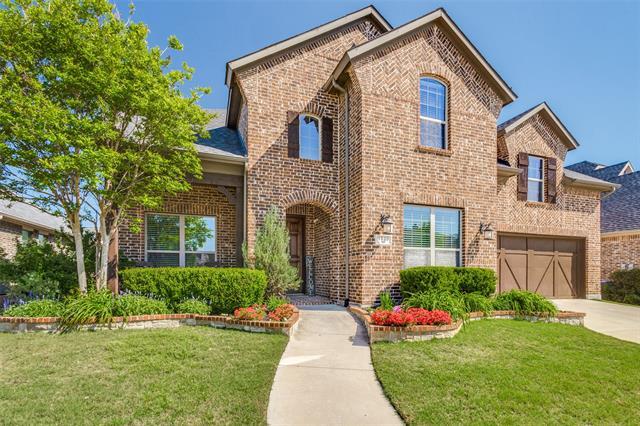1520 5th Street Includes:
Remarks: Charming 4-bedroom home nestled in the coveted Argyle School District This residence exudes comfort and style with its open floor plan, spacious kitchen filled with abundant cabinets, and eat-in area. Enjoy outdoor entertaining on a sizeable porch overlooking a large backyard. The main level houses a primary bedroom with an ensuite and a well-sized closet, plus a guest suite with a full bathroom and adjacent study room. On the upper level, find 2 additional bedrooms, a living area, and a media room. Bonus: ample decked attic space for extra storage! The traditional brick exterior and covered entrance porch add to this home's curb appeal. For more information or to arrange a viewing, please contact the listing agent. |
| Bedrooms | 4 | |
| Baths | 3 | |
| Year Built | 2015 | |
| Lot Size | Less Than .5 Acre | |
| Garage | 2 Car Garage | |
| HOA Dues | $1035 Semi-Annual | |
| Property Type | Argyle Single Family | |
| Listing Status | Active | |
| Listed By | Tim Schoendorf, Coldwell Banker APEX, REALTORS | |
| Listing Price | $650,000 | |
| Schools: | ||
| Elem School | Argyle West | |
| Middle School | Argyle | |
| High School | Argyle | |
| District | Argyle | |
| Bedrooms | 4 | |
| Baths | 3 | |
| Year Built | 2015 | |
| Lot Size | Less Than .5 Acre | |
| Garage | 2 Car Garage | |
| HOA Dues | $1035 Semi-Annual | |
| Property Type | Argyle Single Family | |
| Listing Status | Active | |
| Listed By | Tim Schoendorf, Coldwell Banker APEX, REALTORS | |
| Listing Price | $650,000 | |
| Schools: | ||
| Elem School | Argyle West | |
| Middle School | Argyle | |
| High School | Argyle | |
| District | Argyle | |
1520 5th Street Includes:
Remarks: Charming 4-bedroom home nestled in the coveted Argyle School District This residence exudes comfort and style with its open floor plan, spacious kitchen filled with abundant cabinets, and eat-in area. Enjoy outdoor entertaining on a sizeable porch overlooking a large backyard. The main level houses a primary bedroom with an ensuite and a well-sized closet, plus a guest suite with a full bathroom and adjacent study room. On the upper level, find 2 additional bedrooms, a living area, and a media room. Bonus: ample decked attic space for extra storage! The traditional brick exterior and covered entrance porch add to this home's curb appeal. For more information or to arrange a viewing, please contact the listing agent. |
| Additional Photos: | |||
 |
 |
 |
 |
 |
 |
 |
 |
NTREIS does not attempt to independently verify the currency, completeness, accuracy or authenticity of data contained herein.
Accordingly, the data is provided on an 'as is, as available' basis. Last Updated: 05-02-2024