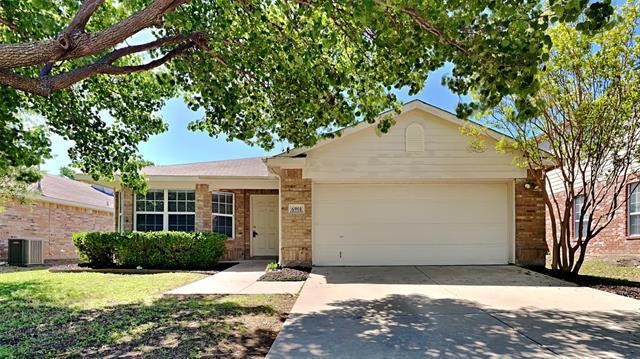6901 Whitestone Drive Includes:
Remarks: You are greeted by fresh paint, a light and bright floor plan, and a welcoming office space situated right at the front of the home away from the daily hustle and bustle. The kitchen opens up to the living room featuring stainless steel appliances, granite, island, subway tile backsplash, and comes with a refrigerator. Living room is spacious with a gas fireplace, and a wall of windows overlooking the backyard. Down the hall you will find the secondary bedrooms all with ample closet and wall space. Secondary bedrooms share a neutrally located bath. Owners ensuite is separate from the secondary bedrooms creating a private retreat featuring a soaking tub, walk in shower, and dual vanities. Close to shopping, restaurants, and schools. Directions: Head south on eldorado parkway toward alma road turn right onto hudson crossing turn right onto white bluff drive turn left onto willow springs drive turn right onto whitestone drive property will be on the left. |
| Bedrooms | 4 | |
| Baths | 2 | |
| Year Built | 2003 | |
| Lot Size | Less Than .5 Acre | |
| Garage | 2 Car Garage | |
| HOA Dues | $275 Annually | |
| Property Type | Mckinney Single Family | |
| Listing Status | Contract Accepted | |
| Listed By | Crystal Thompson, Offerpad Brokerage, LLC | |
| Listing Price | $439,900 | |
| Schools: | ||
| Elem School | Elliott | |
| Middle School | Scoggins | |
| High School | Independence | |
| District | Frisco | |
| Bedrooms | 4 | |
| Baths | 2 | |
| Year Built | 2003 | |
| Lot Size | Less Than .5 Acre | |
| Garage | 2 Car Garage | |
| HOA Dues | $275 Annually | |
| Property Type | Mckinney Single Family | |
| Listing Status | Contract Accepted | |
| Listed By | Crystal Thompson, Offerpad Brokerage, LLC | |
| Listing Price | $439,900 | |
| Schools: | ||
| Elem School | Elliott | |
| Middle School | Scoggins | |
| High School | Independence | |
| District | Frisco | |
6901 Whitestone Drive Includes:
Remarks: You are greeted by fresh paint, a light and bright floor plan, and a welcoming office space situated right at the front of the home away from the daily hustle and bustle. The kitchen opens up to the living room featuring stainless steel appliances, granite, island, subway tile backsplash, and comes with a refrigerator. Living room is spacious with a gas fireplace, and a wall of windows overlooking the backyard. Down the hall you will find the secondary bedrooms all with ample closet and wall space. Secondary bedrooms share a neutrally located bath. Owners ensuite is separate from the secondary bedrooms creating a private retreat featuring a soaking tub, walk in shower, and dual vanities. Close to shopping, restaurants, and schools. Directions: Head south on eldorado parkway toward alma road turn right onto hudson crossing turn right onto white bluff drive turn left onto willow springs drive turn right onto whitestone drive property will be on the left. |
| Additional Photos: | |||
 |
 |
 |
 |
 |
 |
 |
 |
NTREIS does not attempt to independently verify the currency, completeness, accuracy or authenticity of data contained herein.
Accordingly, the data is provided on an 'as is, as available' basis. Last Updated: 05-02-2024