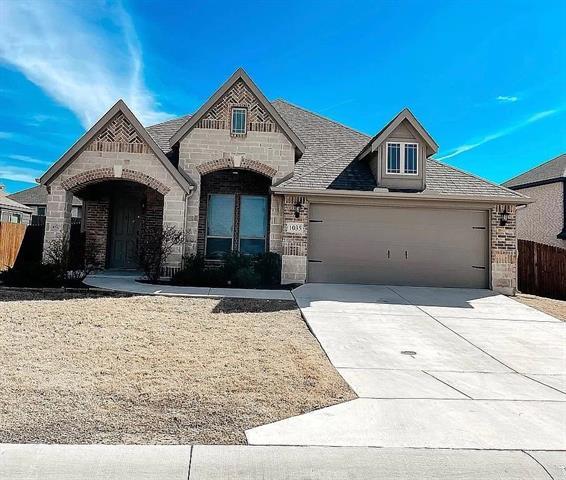1035 Stockton Drive Includes:
Remarks: LOCATED IN PHASE I OF THE STAR RANCH COMMUNITY IN GODLEY, THIS 1859 SQUARE FOOT HOME IS 3 BEDROOMS AND 2 FULL BATHROOMS WITH AN OPEN CONCEPT MAIN LIVING AREA. THIS HOME ALSO FEATURES A LARGE FRONT PORCH, FLEX ROOM, CUSTOM BUILT-INS FOR TONS OF STORAGE IN LIVING ROOM WITH A BEAUTIFUL MARBLE COUNTER. Directions: From cleburne:head north on 171, turn right on 2331; drive 0; nine miles on 2331, turn left on penbrook drive; turn left on stockton drive; 1035 stockton drive will be on your left. |
| Bedrooms | 3 | |
| Baths | 2 | |
| Year Built | 2020 | |
| Lot Size | Less Than .5 Acre | |
| Garage | 2 Car Garage | |
| HOA Dues | $395 Annually | |
| Property Type | Godley Single Family | |
| Listing Status | Active | |
| Listed By | Michael Greiner, My Castle Realty | |
| Listing Price | $345,000 | |
| Schools: | ||
| Elem School | Legacy | |
| Middle School | Godley | |
| High School | Godley | |
| District | Godley | |
| Bedrooms | 3 | |
| Baths | 2 | |
| Year Built | 2020 | |
| Lot Size | Less Than .5 Acre | |
| Garage | 2 Car Garage | |
| HOA Dues | $395 Annually | |
| Property Type | Godley Single Family | |
| Listing Status | Active | |
| Listed By | Michael Greiner, My Castle Realty | |
| Listing Price | $345,000 | |
| Schools: | ||
| Elem School | Legacy | |
| Middle School | Godley | |
| High School | Godley | |
| District | Godley | |
1035 Stockton Drive Includes:
Remarks: LOCATED IN PHASE I OF THE STAR RANCH COMMUNITY IN GODLEY, THIS 1859 SQUARE FOOT HOME IS 3 BEDROOMS AND 2 FULL BATHROOMS WITH AN OPEN CONCEPT MAIN LIVING AREA. THIS HOME ALSO FEATURES A LARGE FRONT PORCH, FLEX ROOM, CUSTOM BUILT-INS FOR TONS OF STORAGE IN LIVING ROOM WITH A BEAUTIFUL MARBLE COUNTER. Directions: From cleburne:head north on 171, turn right on 2331; drive 0; nine miles on 2331, turn left on penbrook drive; turn left on stockton drive; 1035 stockton drive will be on your left. |
| Additional Photos: | |||
 |
 |
 |
 |
 |
 |
||
NTREIS does not attempt to independently verify the currency, completeness, accuracy or authenticity of data contained herein.
Accordingly, the data is provided on an 'as is, as available' basis. Last Updated: 05-02-2024