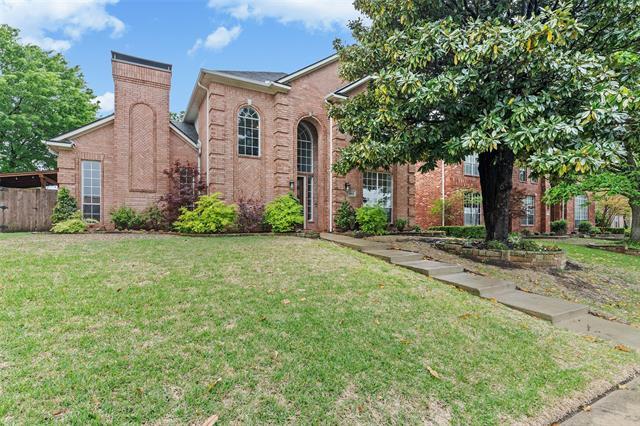4512 Longfellow Drive Includes:
Remarks: MULTIPLE OFFERS Deadline Sunday 4.14 at 5 PM. Welcome to this remarkable 4BR, 3.5BA two-story home in Plano. With tall ceilings, abundant natural light, modern aesthetics and touches of earthy, warm tones, this home boasts a modern farmhouse feel with traditional charm! The living room features wooden ceiling beams, a fireplace and spectacular windows, with a seamless flow to the dining room and kitchen area. Stainless steel appliances, a kitchen island and peninsula countertop, double oven, open shelving, a farmhouse sink and wine fridge, and ample storage space make the kitchen a chef's paradise! The dining area overlooks the backyard pool through a wall of bay windows. All bedrooms are carpeted and upstairs, including a bonus game room or play room. The master suite includes a walk-in closet, garden tub, dual vanities and a sleek shower! Out back you'll enjoy a large patio, swimming pool and pergola-perfect for outdoor play and family gatherings! Foundation repaired in 2023. Directions: Traveling north on dallas north tollway, take the exit toward president george bush turnpike east and merge; take the exit for tx 289 preston road turn left onto tx 289 preston road turn right onto west park boulevard; turn left onto decator drive; turn left onto longfellow drive; destination will be on the left. |
| Bedrooms | 4 | |
| Baths | 4 | |
| Year Built | 1992 | |
| Lot Size | Less Than .5 Acre | |
| Garage | 2 Car Garage | |
| Property Type | Plano Single Family | |
| Listing Status | Contract Accepted | |
| Listed By | Lauren Mccullough, C21 Fine Homes Judge Fite | |
| Listing Price | $795,000 | |
| Schools: | ||
| Elem School | Hightower | |
| Middle School | Frankford | |
| District | Plano | |
| Senior School | Plano West | |
| Bedrooms | 4 | |
| Baths | 4 | |
| Year Built | 1992 | |
| Lot Size | Less Than .5 Acre | |
| Garage | 2 Car Garage | |
| Property Type | Plano Single Family | |
| Listing Status | Contract Accepted | |
| Listed By | Lauren Mccullough, C21 Fine Homes Judge Fite | |
| Listing Price | $795,000 | |
| Schools: | ||
| Elem School | Hightower | |
| Middle School | Frankford | |
| District | Plano | |
| Senior School | Plano West | |
4512 Longfellow Drive Includes:
Remarks: MULTIPLE OFFERS Deadline Sunday 4.14 at 5 PM. Welcome to this remarkable 4BR, 3.5BA two-story home in Plano. With tall ceilings, abundant natural light, modern aesthetics and touches of earthy, warm tones, this home boasts a modern farmhouse feel with traditional charm! The living room features wooden ceiling beams, a fireplace and spectacular windows, with a seamless flow to the dining room and kitchen area. Stainless steel appliances, a kitchen island and peninsula countertop, double oven, open shelving, a farmhouse sink and wine fridge, and ample storage space make the kitchen a chef's paradise! The dining area overlooks the backyard pool through a wall of bay windows. All bedrooms are carpeted and upstairs, including a bonus game room or play room. The master suite includes a walk-in closet, garden tub, dual vanities and a sleek shower! Out back you'll enjoy a large patio, swimming pool and pergola-perfect for outdoor play and family gatherings! Foundation repaired in 2023. Directions: Traveling north on dallas north tollway, take the exit toward president george bush turnpike east and merge; take the exit for tx 289 preston road turn left onto tx 289 preston road turn right onto west park boulevard; turn left onto decator drive; turn left onto longfellow drive; destination will be on the left. |
| Additional Photos: | |||
 |
 |
 |
 |
 |
 |
 |
 |
NTREIS does not attempt to independently verify the currency, completeness, accuracy or authenticity of data contained herein.
Accordingly, the data is provided on an 'as is, as available' basis. Last Updated: 05-01-2024