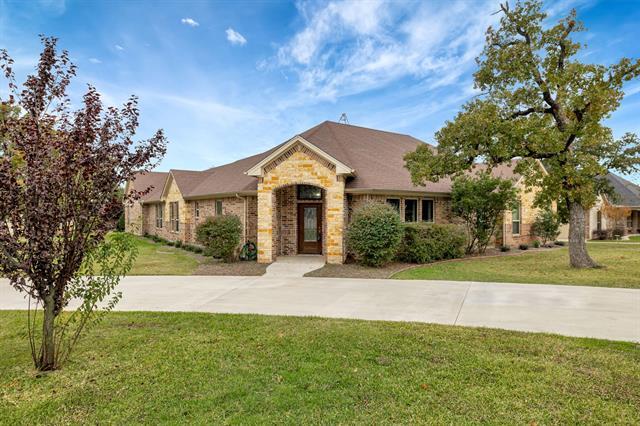1420 Briar Crossing Drive Includes:
Remarks: This Custom Home is located on a half acre corner lot. It has 4 bedrooms, 3 bathrooms & few blocks from schools, churches, hospital & shopping. It features all wood & tile floors throughout. The detailed custom built-in cabinetry & crown moldings are beautiful. Kitchen has abundant counter space & storage opportunities with a butler's pantry & a spacious walk-in pantry. Dining Room has french doors, it can be used for a second living, an office or a flex room. The primary bedroom is generous in size with it's REMODELED en-suite bath, walk-in shower with NEW SEAMLESS GLASS DOOR, dual sinks, sit down makeup vanity & a huge walk-in closet. There is a walk through library with window seats & built-in bookcases. The outside has a covered patio & large backyard for entertaining. There is a floored storage in attic, easy entry by the built-in stairs in garage. Plenty of parking to have friends over for watching the sports games or just entertaining. Hurry & get your buyers in to see!! |
| Bedrooms | 4 | |
| Baths | 3 | |
| Year Built | 2013 | |
| Lot Size | .5 to < 1 Acre | |
| Garage | 2 Car Garage | |
| HOA Dues | $250 Annually | |
| Property Type | Decatur Single Family | |
| Listing Status | Active | |
| Listed By | Kelly Ross, Major League Realty, Inc. | |
| Listing Price | 629,000 | |
| Schools: | ||
| Elem School | Rann | |
| Middle School | Mccarroll | |
| High School | Decatur | |
| District | Decatur | |
| Bedrooms | 4 | |
| Baths | 3 | |
| Year Built | 2013 | |
| Lot Size | .5 to < 1 Acre | |
| Garage | 2 Car Garage | |
| HOA Dues | $250 Annually | |
| Property Type | Decatur Single Family | |
| Listing Status | Active | |
| Listed By | Kelly Ross, Major League Realty, Inc. | |
| Listing Price | $629,000 | |
| Schools: | ||
| Elem School | Rann | |
| Middle School | Mccarroll | |
| High School | Decatur | |
| District | Decatur | |
1420 Briar Crossing Drive Includes:
Remarks: This Custom Home is located on a half acre corner lot. It has 4 bedrooms, 3 bathrooms & few blocks from schools, churches, hospital & shopping. It features all wood & tile floors throughout. The detailed custom built-in cabinetry & crown moldings are beautiful. Kitchen has abundant counter space & storage opportunities with a butler's pantry & a spacious walk-in pantry. Dining Room has french doors, it can be used for a second living, an office or a flex room. The primary bedroom is generous in size with it's REMODELED en-suite bath, walk-in shower with NEW SEAMLESS GLASS DOOR, dual sinks, sit down makeup vanity & a huge walk-in closet. There is a walk through library with window seats & built-in bookcases. The outside has a covered patio & large backyard for entertaining. There is a floored storage in attic, easy entry by the built-in stairs in garage. Plenty of parking to have friends over for watching the sports games or just entertaining. Hurry & get your buyers in to see!! |
| Additional Photos: | |||
 |
 |
 |
 |
 |
 |
 |
 |
NTREIS does not attempt to independently verify the currency, completeness, accuracy or authenticity of data contained herein.
Accordingly, the data is provided on an 'as is, as available' basis. Last Updated: 05-05-2024