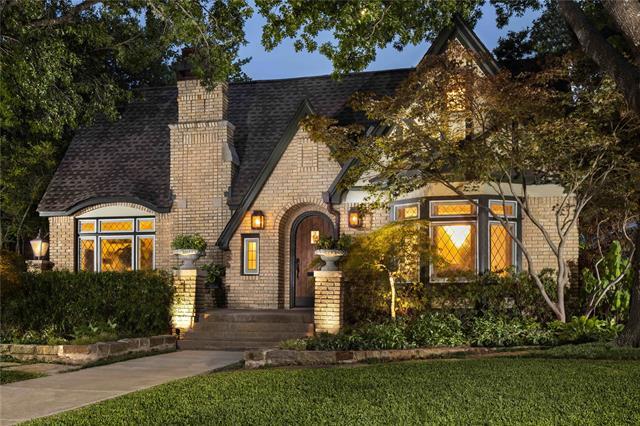6934 Westlake Avenue Includes:
Remarks: Retaining its original Tudor facade, this home seamlessly blends its 1925 heritage w contemporary flair situated in heart of Lakewood. Bursting w vibrant colors, patterns, and textures, eclectic interior welcomes you w oversized living & formal dining boasting ample natural light through bay & stained glass windows. Dining area connects to kitchen via charming breakfast room adorned w banquette seating & corner curio cabinets. Thoughtfully designed kitchen features hand-painted wallpaper echoing the gas blue stove, complemented by apron front sink, high-end appliances & abundant cabinetry w custom hardware. Rare 1st floor primary suite is complete w dual walk-in closets & ensuite w dual sinks, soaking tub & large double shower. Upstairs 2 beds share a hall bath, accompanied by versatile bonus room suitable for office, playroom or nursery. Step into private outdoor haven w screened-in porch, built-in grill, turfed lawn, tranquil water fountain & meticulously landscaped surroundings. Directions: From wendover, turn east on westlake; the property is on the right. |
| Bedrooms | 4 | |
| Baths | 3 | |
| Year Built | 1925 | |
| Lot Size | Less Than .5 Acre | |
| Garage | 2 Car Garage | |
| Property Type | Dallas Single Family | |
| Listing Status | Active | |
| Listed By | Scott Jackson, Compass RE Texas, LLC | |
| Listing Price | $1,695,000 | |
| Schools: | ||
| Elem School | Lakewood | |
| Middle School | Long | |
| High School | Woodrow Wilson | |
| District | Dallas | |
| Bedrooms | 4 | |
| Baths | 3 | |
| Year Built | 1925 | |
| Lot Size | Less Than .5 Acre | |
| Garage | 2 Car Garage | |
| Property Type | Dallas Single Family | |
| Listing Status | Active | |
| Listed By | Scott Jackson, Compass RE Texas, LLC | |
| Listing Price | $1,695,000 | |
| Schools: | ||
| Elem School | Lakewood | |
| Middle School | Long | |
| High School | Woodrow Wilson | |
| District | Dallas | |
6934 Westlake Avenue Includes:
Remarks: Retaining its original Tudor facade, this home seamlessly blends its 1925 heritage w contemporary flair situated in heart of Lakewood. Bursting w vibrant colors, patterns, and textures, eclectic interior welcomes you w oversized living & formal dining boasting ample natural light through bay & stained glass windows. Dining area connects to kitchen via charming breakfast room adorned w banquette seating & corner curio cabinets. Thoughtfully designed kitchen features hand-painted wallpaper echoing the gas blue stove, complemented by apron front sink, high-end appliances & abundant cabinetry w custom hardware. Rare 1st floor primary suite is complete w dual walk-in closets & ensuite w dual sinks, soaking tub & large double shower. Upstairs 2 beds share a hall bath, accompanied by versatile bonus room suitable for office, playroom or nursery. Step into private outdoor haven w screened-in porch, built-in grill, turfed lawn, tranquil water fountain & meticulously landscaped surroundings. Directions: From wendover, turn east on westlake; the property is on the right. |
| Additional Photos: | |||
 |
 |
 |
 |
 |
 |
 |
 |
NTREIS does not attempt to independently verify the currency, completeness, accuracy or authenticity of data contained herein.
Accordingly, the data is provided on an 'as is, as available' basis. Last Updated: 05-01-2024