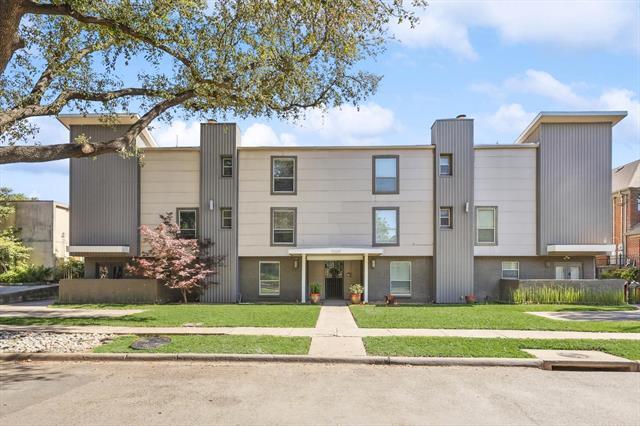4224 Rawlins Street #106 Includes:
Remarks: WELCOME TO THE HEART OF OAK LAWN & CEDAR SPRINGS IN UPTOWN DALLAS! This fabulously updated 2 story condominium has new wood like luxury vinyl plank flooring both downstairs and upstairs, fresh paint throughout + new fencing on back patio, and assigned covered parking. The open and updated kitchen features stainless steel appliances, freshly painted white cabinets, granite counter tops, modern light fixtures and a bonus kitchen island. Spacious living room features a stone decorative wood burning fireplace. Enjoy the weather out on your private fenced in patio with a bonus rock garden. Updated bathrooms include a half bath downstairs and full bath upstairs. Both bedrooms are completely updated and upstairs as well. Seller is leaving all appliances including washer dryer, refrigerator + kitchen island. This fantastic location is walking distance to restaurants, Craddick Park, Whole Food, Oak Lawns nitelife, + easy access to Dallas N. Tollway, the Hospital District and Woodall Rogers. |
| Bedrooms | 2 | |
| Baths | 2 | |
| Year Built | 1953 | |
| Lot Size | Less Than .5 Acre | |
| HOA Dues | $352 Monthly | |
| Property Type | Dallas Condominium | |
| Listing Status | Contract Accepted | |
| Listed By | Kember Rodgers, Pathway Realty LLC | |
| Listing Price | $274,900 | |
| Schools: | ||
| Elem School | Esperanza Medrano | |
| Middle School | Rusk | |
| High School | North Dallas | |
| District | Dallas | |
| Bedrooms | 2 | |
| Baths | 2 | |
| Year Built | 1953 | |
| Lot Size | Less Than .5 Acre | |
| HOA Dues | $352 Monthly | |
| Property Type | Dallas Condominium | |
| Listing Status | Contract Accepted | |
| Listed By | Kember Rodgers, Pathway Realty LLC | |
| Listing Price | $274,900 | |
| Schools: | ||
| Elem School | Esperanza Medrano | |
| Middle School | Rusk | |
| High School | North Dallas | |
| District | Dallas | |
4224 Rawlins Street #106 Includes:
Remarks: WELCOME TO THE HEART OF OAK LAWN & CEDAR SPRINGS IN UPTOWN DALLAS! This fabulously updated 2 story condominium has new wood like luxury vinyl plank flooring both downstairs and upstairs, fresh paint throughout + new fencing on back patio, and assigned covered parking. The open and updated kitchen features stainless steel appliances, freshly painted white cabinets, granite counter tops, modern light fixtures and a bonus kitchen island. Spacious living room features a stone decorative wood burning fireplace. Enjoy the weather out on your private fenced in patio with a bonus rock garden. Updated bathrooms include a half bath downstairs and full bath upstairs. Both bedrooms are completely updated and upstairs as well. Seller is leaving all appliances including washer dryer, refrigerator + kitchen island. This fantastic location is walking distance to restaurants, Craddick Park, Whole Food, Oak Lawns nitelife, + easy access to Dallas N. Tollway, the Hospital District and Woodall Rogers. |
| Additional Photos: | |||
 |
 |
 |
 |
 |
 |
 |
 |
NTREIS does not attempt to independently verify the currency, completeness, accuracy or authenticity of data contained herein.
Accordingly, the data is provided on an 'as is, as available' basis. Last Updated: 05-01-2024