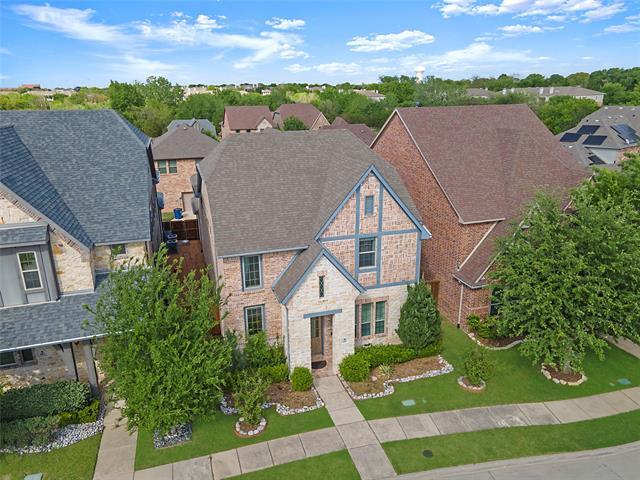605 Virum Road Includes:
Remarks: Experience Cottonwood's Finest w this former model full of all the upgrades. This gorgeous home spans over 3,400 sqft of living space w top quality finishes & impeccable design. You are welcomed to the elegant spiral staircase paired w high ceilings. Main living space w soaring ceilings, fireplace, surround sound wiring, & large windows for natural light. The kitchen serves as the heart of the home w 72in built in fridge, SS appliances, gas cooktop, cabinet lighting, & walk-in pantry. Primary suite is it's own private retreat complete w en-suite primary bath feat. separate shower, dual sinks, & large walk-in closets. Office includes built ins for ample storage complete w plantation shutters. Nailed down hardwood floors throughout main spaces. 3 additional bdrms up, spacious game room, & large theatre providing all the room you need to truly make this home yours. Media equipment included. Just min from Waters Creek, New HEB, shopping, restaurants. Absolute showstopper, come see today! Directions: North on interstate 75 exit bethany; east on bethany to jupiter, left on jupiter, go approx half mile and turn right into community; model on left. |
| Bedrooms | 4 | |
| Baths | 4 | |
| Year Built | 2015 | |
| Lot Size | Less Than .5 Acre | |
| Garage | 2 Car Garage | |
| HOA Dues | $750 Annually | |
| Property Type | Allen Single Family | |
| Listing Status | Active | |
| Listed By | Ali Noori, Compass RE Texas, LLC | |
| Listing Price | $724,000 | |
| Schools: | ||
| Elem School | Boyd | |
| Middle School | Ereckson | |
| High School | Allen | |
| District | Allen | |
| Bedrooms | 4 | |
| Baths | 4 | |
| Year Built | 2015 | |
| Lot Size | Less Than .5 Acre | |
| Garage | 2 Car Garage | |
| HOA Dues | $750 Annually | |
| Property Type | Allen Single Family | |
| Listing Status | Active | |
| Listed By | Ali Noori, Compass RE Texas, LLC | |
| Listing Price | $724,000 | |
| Schools: | ||
| Elem School | Boyd | |
| Middle School | Ereckson | |
| High School | Allen | |
| District | Allen | |
605 Virum Road Includes:
Remarks: Experience Cottonwood's Finest w this former model full of all the upgrades. This gorgeous home spans over 3,400 sqft of living space w top quality finishes & impeccable design. You are welcomed to the elegant spiral staircase paired w high ceilings. Main living space w soaring ceilings, fireplace, surround sound wiring, & large windows for natural light. The kitchen serves as the heart of the home w 72in built in fridge, SS appliances, gas cooktop, cabinet lighting, & walk-in pantry. Primary suite is it's own private retreat complete w en-suite primary bath feat. separate shower, dual sinks, & large walk-in closets. Office includes built ins for ample storage complete w plantation shutters. Nailed down hardwood floors throughout main spaces. 3 additional bdrms up, spacious game room, & large theatre providing all the room you need to truly make this home yours. Media equipment included. Just min from Waters Creek, New HEB, shopping, restaurants. Absolute showstopper, come see today! Directions: North on interstate 75 exit bethany; east on bethany to jupiter, left on jupiter, go approx half mile and turn right into community; model on left. |
| Additional Photos: | |||
 |
 |
 |
 |
 |
 |
 |
 |
NTREIS does not attempt to independently verify the currency, completeness, accuracy or authenticity of data contained herein.
Accordingly, the data is provided on an 'as is, as available' basis. Last Updated: 05-02-2024