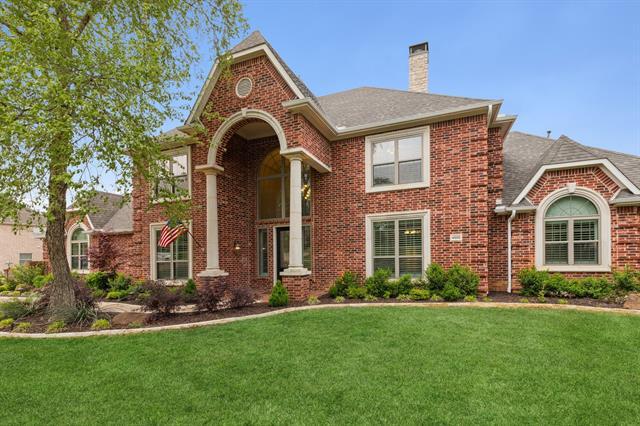4502 Equestrian Way Includes:
Remarks: Indulge in luxury living in this exquisite 5 bedroom, 5 bath home nestled on an expansive 1 acre lot in highly sought after Bridlewood Farms. Discover an inviting open and airy floor plan, soaring ceilings, wood floors, and plantation shutters throughout. The gourmet kitchen stands as the heart of the home, thoughtfully upgraded to fulfill every chef's dream featuring top-of-the-line Viking appliances, butler's pantry, wet bar, and breakfast nook, open to a spacious living room with a stone fireplace. The primary has a spa-like bathroom with soaking tub, separate shower, dual vanities. Additionally, the main level includes an executive office and guest suite complete with its own ensuite bathroom, providing a comfortable and private retreat. Upstairs, large game room, three bedrooms with ensuite bath. Lush landscaping, patio and outdoor kitchen area perfect for gatherings creates the perfect setting for barbecues and outdoor gatherings with family and friends. Directions: From cross timbers, turn right onto huntwick lane, right on chilton, left on equestrian way; home on the right. |
| Bedrooms | 5 | |
| Baths | 5 | |
| Year Built | 1999 | |
| Lot Size | 1 to < 3 Acres | |
| Garage | 3 Car Garage | |
| HOA Dues | $1105 Annually | |
| Property Type | Flower Mound Single Family | |
| Listing Status | Active Under Contract | |
| Listed By | Christie Deaton, Berkshire HathawayHS PenFed TX | |
| Listing Price | $1,350,000 | |
| Schools: | ||
| Elem School | Bridlewood | |
| Middle School | Clayton Downing | |
| High School | Marcus | |
| District | Lewisville | |
| Bedrooms | 5 | |
| Baths | 5 | |
| Year Built | 1999 | |
| Lot Size | 1 to < 3 Acres | |
| Garage | 3 Car Garage | |
| HOA Dues | $1105 Annually | |
| Property Type | Flower Mound Single Family | |
| Listing Status | Active Under Contract | |
| Listed By | Christie Deaton, Berkshire HathawayHS PenFed TX | |
| Listing Price | $1,350,000 | |
| Schools: | ||
| Elem School | Bridlewood | |
| Middle School | Clayton Downing | |
| High School | Marcus | |
| District | Lewisville | |
4502 Equestrian Way Includes:
Remarks: Indulge in luxury living in this exquisite 5 bedroom, 5 bath home nestled on an expansive 1 acre lot in highly sought after Bridlewood Farms. Discover an inviting open and airy floor plan, soaring ceilings, wood floors, and plantation shutters throughout. The gourmet kitchen stands as the heart of the home, thoughtfully upgraded to fulfill every chef's dream featuring top-of-the-line Viking appliances, butler's pantry, wet bar, and breakfast nook, open to a spacious living room with a stone fireplace. The primary has a spa-like bathroom with soaking tub, separate shower, dual vanities. Additionally, the main level includes an executive office and guest suite complete with its own ensuite bathroom, providing a comfortable and private retreat. Upstairs, large game room, three bedrooms with ensuite bath. Lush landscaping, patio and outdoor kitchen area perfect for gatherings creates the perfect setting for barbecues and outdoor gatherings with family and friends. Directions: From cross timbers, turn right onto huntwick lane, right on chilton, left on equestrian way; home on the right. |
| Additional Photos: | |||
 |
 |
 |
 |
 |
 |
 |
 |
NTREIS does not attempt to independently verify the currency, completeness, accuracy or authenticity of data contained herein.
Accordingly, the data is provided on an 'as is, as available' basis. Last Updated: 04-29-2024