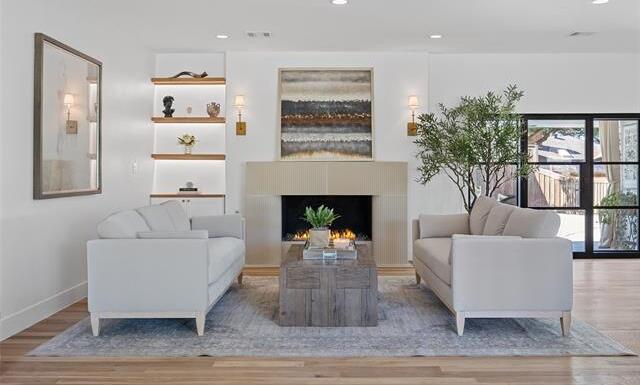4708 Forest Bend Road Includes:
Remarks: The stunning renovation is complete! There was a discrepancy in the sq ft, so price has been adjusted accordingly. Located in the private school corridor featuring 4 bedrooms, 6 total bathrooms, including outdoor pool bath. Kitchen features beautifully crafted cabinets along with quartz countertops, brand new appliances including 48 inch gas cooktop with pot filler, double ovens & microwave drawer. The primary suite is massive with bathroom that includes coffee bar with water line, walk-in closet with washer & dryer and wet zone that features double shower area and soaker tub. Media room upstairs. Second bedroom down features and en suite and another bedroom down could make a great office. A few of the updates include a gorgeous custom cast stone gas fireplace, white oak wood floors, spray foam insulation, windows, iron doors, plumbing fixtures, lighting, cabinets and countertops, and so much more. There are also 2 separately fenced yard areas, one featuring a large pool & patio. Directions: When traveling east on 635, exit midway welch; follow service road to welch, take a right and then take a left on forest bend; it is the first home on the right. |
| Bedrooms | 4 | |
| Baths | 6 | |
| Year Built | 1967 | |
| Lot Size | Less Than .5 Acre | |
| Garage | 2 Car Garage | |
| Property Type | Dallas Single Family | |
| Listing Status | Contract Accepted | |
| Listed By | Christopher Baer, Texas Ally Real Estate Group | |
| Listing Price | $1,500,000 | |
| Schools: | ||
| Elem School | Nathan Adams | |
| Middle School | Walker | |
| High School | White | |
| District | Dallas | |
| Bedrooms | 4 | |
| Baths | 6 | |
| Year Built | 1967 | |
| Lot Size | Less Than .5 Acre | |
| Garage | 2 Car Garage | |
| Property Type | Dallas Single Family | |
| Listing Status | Contract Accepted | |
| Listed By | Christopher Baer, Texas Ally Real Estate Group | |
| Listing Price | $1,500,000 | |
| Schools: | ||
| Elem School | Nathan Adams | |
| Middle School | Walker | |
| High School | White | |
| District | Dallas | |
4708 Forest Bend Road Includes:
Remarks: The stunning renovation is complete! There was a discrepancy in the sq ft, so price has been adjusted accordingly. Located in the private school corridor featuring 4 bedrooms, 6 total bathrooms, including outdoor pool bath. Kitchen features beautifully crafted cabinets along with quartz countertops, brand new appliances including 48 inch gas cooktop with pot filler, double ovens & microwave drawer. The primary suite is massive with bathroom that includes coffee bar with water line, walk-in closet with washer & dryer and wet zone that features double shower area and soaker tub. Media room upstairs. Second bedroom down features and en suite and another bedroom down could make a great office. A few of the updates include a gorgeous custom cast stone gas fireplace, white oak wood floors, spray foam insulation, windows, iron doors, plumbing fixtures, lighting, cabinets and countertops, and so much more. There are also 2 separately fenced yard areas, one featuring a large pool & patio. Directions: When traveling east on 635, exit midway welch; follow service road to welch, take a right and then take a left on forest bend; it is the first home on the right. |
| Additional Photos: | |||
 |
 |
 |
 |
 |
 |
 |
 |
NTREIS does not attempt to independently verify the currency, completeness, accuracy or authenticity of data contained herein.
Accordingly, the data is provided on an 'as is, as available' basis. Last Updated: 04-30-2024