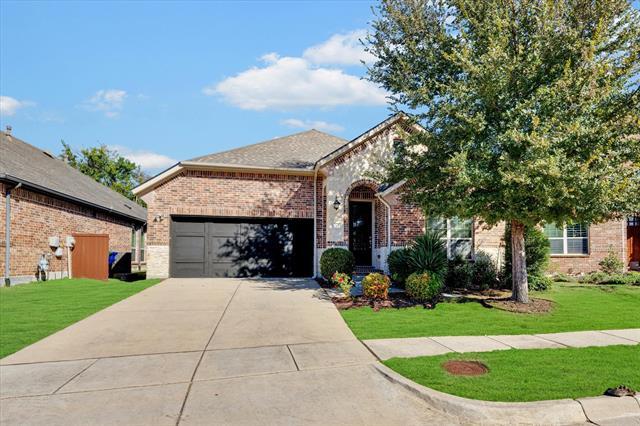1791 Eagle Crest Drive Includes:
Remarks: MULTIPLE OFFERS RECEIVED. OFFER DEADLINE 11:00AM 4-7. Here is your rare opportunity to enjoy this boutique community as your home! A stunning 1-story home is nestled in this highly desirable neighborhood of Avondale. You'll be welcomed into a home with abundant natural light, high ceilings with an open floor plan. The convenience of an office or bedroom at the front of the home. The kitchen has an appealing large island to entertain, accompanied by stainless steel appliances, a 5-burner gas stove and a extra large pantry. With a split bedroom arrangement, you can retreat to the owners suite nestled at the back of the home. Be creative with a bonus room, enjoying it as a reading room or formal dining. Or relax in your enclosed porch overlooking your cozy yard. The home puts you within walking, or driving, distance of markets, coffee shops, a hospital and even an ice cream shop! A great lifestyle awaits! Directions: North on josey lane; left (west) on hebron; quick right on medical parkway; left on grouse trl; right on falcon lane to bend in road of eagle crest drive; house on right. |
| Bedrooms | 4 | |
| Baths | 2 | |
| Year Built | 2014 | |
| Lot Size | Less Than .5 Acre | |
| Garage | 2 Car Garage | |
| HOA Dues | $649 Annually | |
| Property Type | Carrollton Single Family | |
| Listing Status | Contract Accepted | |
| Listed By | Kim Rials, Keller Williams Realty | |
| Listing Price | $569,990 | |
| Schools: | ||
| Elem School | Indian Creek | |
| Middle School | Creek Valley | |
| High School | Hebron | |
| District | Lewisville | |
| Bedrooms | 4 | |
| Baths | 2 | |
| Year Built | 2014 | |
| Lot Size | Less Than .5 Acre | |
| Garage | 2 Car Garage | |
| HOA Dues | $649 Annually | |
| Property Type | Carrollton Single Family | |
| Listing Status | Contract Accepted | |
| Listed By | Kim Rials, Keller Williams Realty | |
| Listing Price | $569,990 | |
| Schools: | ||
| Elem School | Indian Creek | |
| Middle School | Creek Valley | |
| High School | Hebron | |
| District | Lewisville | |
1791 Eagle Crest Drive Includes:
Remarks: MULTIPLE OFFERS RECEIVED. OFFER DEADLINE 11:00AM 4-7. Here is your rare opportunity to enjoy this boutique community as your home! A stunning 1-story home is nestled in this highly desirable neighborhood of Avondale. You'll be welcomed into a home with abundant natural light, high ceilings with an open floor plan. The convenience of an office or bedroom at the front of the home. The kitchen has an appealing large island to entertain, accompanied by stainless steel appliances, a 5-burner gas stove and a extra large pantry. With a split bedroom arrangement, you can retreat to the owners suite nestled at the back of the home. Be creative with a bonus room, enjoying it as a reading room or formal dining. Or relax in your enclosed porch overlooking your cozy yard. The home puts you within walking, or driving, distance of markets, coffee shops, a hospital and even an ice cream shop! A great lifestyle awaits! Directions: North on josey lane; left (west) on hebron; quick right on medical parkway; left on grouse trl; right on falcon lane to bend in road of eagle crest drive; house on right. |
| Additional Photos: | |||
 |
 |
 |
 |
 |
 |
 |
 |
NTREIS does not attempt to independently verify the currency, completeness, accuracy or authenticity of data contained herein.
Accordingly, the data is provided on an 'as is, as available' basis. Last Updated: 04-30-2024