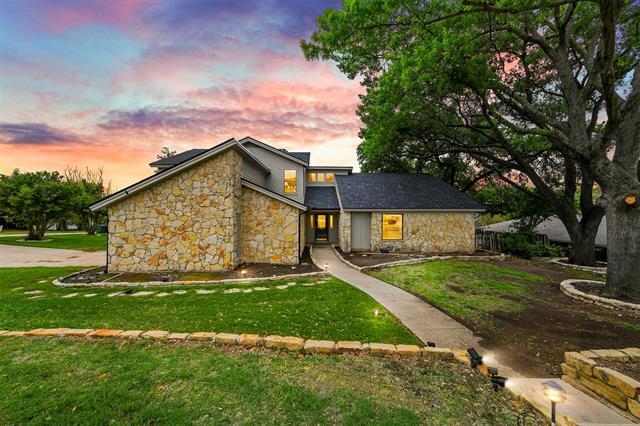8501 Treetop Court Includes:
Remarks: Stunning home on a charming cul-de-sac. Every upgrade you could want, open floor plan in kitchen, decorative lighting, oversized Quartzite island & counters, induction cooktop, stainless double ovens, & stainless appliances. The master bedroom with private porch & pond just outside. The en suite with 2 large walk-in closets, dual vanities, separate glass shower, & LED aroma bubble jet tub. 3 bedrooms up, 3 living areas, 2 down and 1 up. A pool, storage unit & covered porch, a balcony & deck as well as a large covered patio and sun porch downstairs. There is too much to list - you have to see it to believe it! Directions: North on boat club road, turn left onto golf club road, then turn right onto treetop court; home is on the corner. |
| Bedrooms | 4 | |
| Baths | 3 | |
| Year Built | 1981 | |
| Lot Size | Less Than .5 Acre | |
| Garage | 2 Car Garage | |
| Property Type | Fort Worth Single Family | |
| Listing Status | Active | |
| Listed By | Joe Tillman, Points West Agency | |
| Listing Price | $580,000 | |
| Schools: | ||
| Elem School | Eagle Mountain | |
| Middle School | Wayside | |
| High School | Boswell | |
| District | Eagle Mt Saginaw | |
| Bedrooms | 4 | |
| Baths | 3 | |
| Year Built | 1981 | |
| Lot Size | Less Than .5 Acre | |
| Garage | 2 Car Garage | |
| Property Type | Fort Worth Single Family | |
| Listing Status | Active | |
| Listed By | Joe Tillman, Points West Agency | |
| Listing Price | $580,000 | |
| Schools: | ||
| Elem School | Eagle Mountain | |
| Middle School | Wayside | |
| High School | Boswell | |
| District | Eagle Mt Saginaw | |
8501 Treetop Court Includes:
Remarks: Stunning home on a charming cul-de-sac. Every upgrade you could want, open floor plan in kitchen, decorative lighting, oversized Quartzite island & counters, induction cooktop, stainless double ovens, & stainless appliances. The master bedroom with private porch & pond just outside. The en suite with 2 large walk-in closets, dual vanities, separate glass shower, & LED aroma bubble jet tub. 3 bedrooms up, 3 living areas, 2 down and 1 up. A pool, storage unit & covered porch, a balcony & deck as well as a large covered patio and sun porch downstairs. There is too much to list - you have to see it to believe it! Directions: North on boat club road, turn left onto golf club road, then turn right onto treetop court; home is on the corner. |
| Additional Photos: | |||
 |
 |
 |
 |
 |
 |
 |
 |
NTREIS does not attempt to independently verify the currency, completeness, accuracy or authenticity of data contained herein.
Accordingly, the data is provided on an 'as is, as available' basis. Last Updated: 05-02-2024