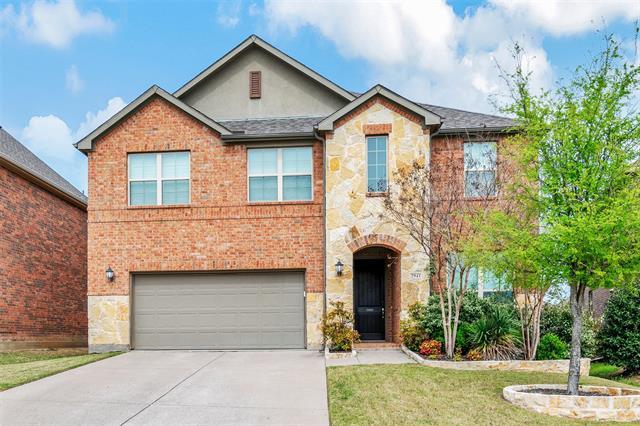2941 Plainfield Drive Includes:
Remarks: Stunning Home On Quiet Cul-de-Sac Street in Stonebridge Ranch Will Take Your Breath Away! Pristine Elegance Greets You The Moment You Step Into The Foyer With Striking Gray Floors And A Home Office! A Few Steps Brings You To The Luxurious Living Room With Two-Story Ceiling, Cozy Gas Log Fireplace And Dazzling Staircase With Wrought Iron Balusters Leading The Second Floor. Large Windows Highlight The Sunny Backyard And Covered Patio, Illuminating The Gourmet Kitchen With Gas Cooktop, Built-In Oven, Oversized Island With Seating Plus Gleaming Granite Counters. It Opens To The Sunny Dining Area With Two Walls Of Windows And Access To The Patio And Backyard. A Ravishing Primary Suite Offers A Radiant Bay Window And Spa-Like Bath: Jet Tub, Marble Floor, Oversized Shower And Walk-In Closet With Built-Ins. Upstairs Is A Versatile Game Room And Three Bedrooms. A Large Covered Patio Is Perfect For Entertaining, And The Pool-Sized Backyard Is Ready To Make Your Outdoor Living Dreams Come True! Directions: North on custer, right on stonebridge, right on plainfield home will be on the left. |
| Bedrooms | 4 | |
| Baths | 4 | |
| Year Built | 2017 | |
| Lot Size | Less Than .5 Acre | |
| Garage | 2 Car Garage | |
| HOA Dues | $953 Annually | |
| Property Type | Mckinney Single Family | |
| Listing Status | Active Under Contract | |
| Listed By | Terri McCoy, Keller Williams Legacy | |
| Listing Price | $610,000 | |
| Schools: | ||
| Elem School | Bennett | |
| Middle School | Dowell | |
| High School | Mckinney Boyd | |
| District | Mckinney | |
| Bedrooms | 4 | |
| Baths | 4 | |
| Year Built | 2017 | |
| Lot Size | Less Than .5 Acre | |
| Garage | 2 Car Garage | |
| HOA Dues | $953 Annually | |
| Property Type | Mckinney Single Family | |
| Listing Status | Active Under Contract | |
| Listed By | Terri McCoy, Keller Williams Legacy | |
| Listing Price | $610,000 | |
| Schools: | ||
| Elem School | Bennett | |
| Middle School | Dowell | |
| High School | Mckinney Boyd | |
| District | Mckinney | |
2941 Plainfield Drive Includes:
Remarks: Stunning Home On Quiet Cul-de-Sac Street in Stonebridge Ranch Will Take Your Breath Away! Pristine Elegance Greets You The Moment You Step Into The Foyer With Striking Gray Floors And A Home Office! A Few Steps Brings You To The Luxurious Living Room With Two-Story Ceiling, Cozy Gas Log Fireplace And Dazzling Staircase With Wrought Iron Balusters Leading The Second Floor. Large Windows Highlight The Sunny Backyard And Covered Patio, Illuminating The Gourmet Kitchen With Gas Cooktop, Built-In Oven, Oversized Island With Seating Plus Gleaming Granite Counters. It Opens To The Sunny Dining Area With Two Walls Of Windows And Access To The Patio And Backyard. A Ravishing Primary Suite Offers A Radiant Bay Window And Spa-Like Bath: Jet Tub, Marble Floor, Oversized Shower And Walk-In Closet With Built-Ins. Upstairs Is A Versatile Game Room And Three Bedrooms. A Large Covered Patio Is Perfect For Entertaining, And The Pool-Sized Backyard Is Ready To Make Your Outdoor Living Dreams Come True! Directions: North on custer, right on stonebridge, right on plainfield home will be on the left. |
| Additional Photos: | |||
 |
 |
 |
 |
 |
 |
 |
 |
NTREIS does not attempt to independently verify the currency, completeness, accuracy or authenticity of data contained herein.
Accordingly, the data is provided on an 'as is, as available' basis. Last Updated: 05-02-2024