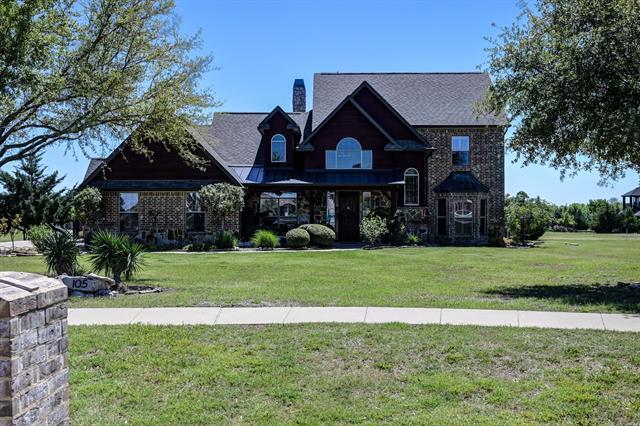105 Lavender Place Includes:
Remarks: Custom home with pool and outdoor living center located in the premier Chisholm Crossing neighborhood with spacious living on 1.84 acres. The home sits on the end of a quiet cul-de-sac with all the amenities of nearby Heath and Rockwall. This home features impeccable maintenance with fresh exterior paint, new roof, gutters, and front porch metal cover, all in 2023. Southwest landscaping surrounds the recently resurfaced pool. An outdoor kitchen and fire pit completes the outdoor experience. The HVAC systems are zone controlled for upstairs and downstairs living (replaced 2021 and 2019 respectively). An immaculate home with a highly versatile floor plan, downstairs master and second downstairs bedroom, upstairs family room can be a media or game room, three car garage, LED lighting, plantation shutters, custom kitchen cabinets, see through fireplace, fiber internet, and hand scrapped wood floors - all of this and more in highly desirable Rockwall ISD! See video for more details. Directions: Use gps, shows rockwall as city but gps is correct. |
| Bedrooms | 4 | |
| Baths | 3 | |
| Year Built | 2005 | |
| Lot Size | 1 to < 3 Acres | |
| Garage | 3 Car Garage | |
| HOA Dues | $180 Quarterly | |
| Property Type | Mclendon Chisholm Single Family | |
| Listing Status | Active Under Contract | |
| Listed By | Tod Franklin, DFWCityhomes | |
| Listing Price | $775,000 | |
| Schools: | ||
| Elem School | Dorothy Smith Pullen | |
| Middle School | Cain | |
| High School | Heath | |
| District | Rockwall | |
| Bedrooms | 4 | |
| Baths | 3 | |
| Year Built | 2005 | |
| Lot Size | 1 to < 3 Acres | |
| Garage | 3 Car Garage | |
| HOA Dues | $180 Quarterly | |
| Property Type | Mclendon Chisholm Single Family | |
| Listing Status | Active Under Contract | |
| Listed By | Tod Franklin, DFWCityhomes | |
| Listing Price | $775,000 | |
| Schools: | ||
| Elem School | Dorothy Smith Pullen | |
| Middle School | Cain | |
| High School | Heath | |
| District | Rockwall | |
105 Lavender Place Includes:
Remarks: Custom home with pool and outdoor living center located in the premier Chisholm Crossing neighborhood with spacious living on 1.84 acres. The home sits on the end of a quiet cul-de-sac with all the amenities of nearby Heath and Rockwall. This home features impeccable maintenance with fresh exterior paint, new roof, gutters, and front porch metal cover, all in 2023. Southwest landscaping surrounds the recently resurfaced pool. An outdoor kitchen and fire pit completes the outdoor experience. The HVAC systems are zone controlled for upstairs and downstairs living (replaced 2021 and 2019 respectively). An immaculate home with a highly versatile floor plan, downstairs master and second downstairs bedroom, upstairs family room can be a media or game room, three car garage, LED lighting, plantation shutters, custom kitchen cabinets, see through fireplace, fiber internet, and hand scrapped wood floors - all of this and more in highly desirable Rockwall ISD! See video for more details. Directions: Use gps, shows rockwall as city but gps is correct. |
| Additional Photos: | |||
 |
 |
 |
 |
 |
 |
 |
 |
NTREIS does not attempt to independently verify the currency, completeness, accuracy or authenticity of data contained herein.
Accordingly, the data is provided on an 'as is, as available' basis. Last Updated: 05-02-2024