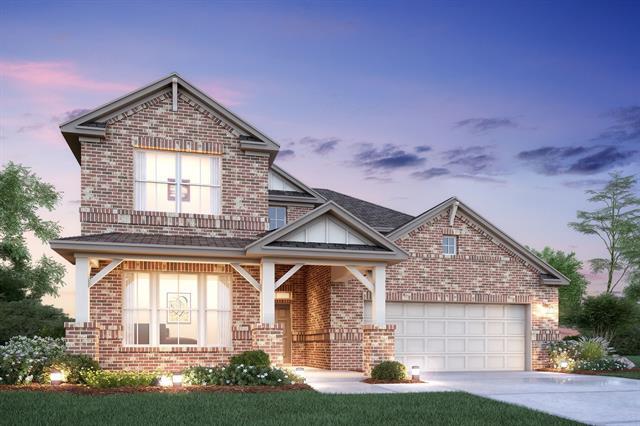3537 Purple Pansy Lane Includes:
Remarks: Built by M-I Homes. This address is ready to become your dream home with 4 bedrooms, 3.5 bathrooms, and ample space including a flex room, game room, and media room. The attention to detail and high-quality finishes throughout the home are immediately noticeable as you enter through the 8-ft front door. The kitchen is the heart of this home, featuring quartz countertops, stainless steel appliances, and plenty of storage space. The open floorplan seamlessly connects the kitchen to the spacious living area. 2-story ceilings in the family room further enhance the space. Natural light fills the entire home, and the strategically placed windows bring the outdoors in. Enjoy the tranquility of the backyard from the extended covered patio. Upstairs, you'll find 2 generously sized bedrooms, including a full bathroom. The owner's bedroom offers a private retreat on the first floor with ample space for a king-sized bed, a walk-in closet, and a deluxe en-suite bathroom. Schedule your visit today! Directions: From 121 and preston road, go north on preston road; turn right onto frontier parkway; turn left turn onto lilyana lane and right onto snapdragon court; the model propertys are on your right. |
| Bedrooms | 4 | |
| Baths | 4 | |
| Year Built | 2024 | |
| Lot Size | Less Than .5 Acre | |
| Garage | 2 Car Garage | |
| HOA Dues | $950 Semi-Annual | |
| Property Type | Celina Single Family (New) | |
| Listing Status | Active | |
| Listed By | Cassian Bernard, Escape Realty | |
| Listing Price | $780,090 | |
| Schools: | ||
| Elem School | Lilyana | |
| Middle School | Lorene Rogers | |
| High School | Walnut Grove | |
| District | Prosper | |
| Bedrooms | 4 | |
| Baths | 4 | |
| Year Built | 2024 | |
| Lot Size | Less Than .5 Acre | |
| Garage | 2 Car Garage | |
| HOA Dues | $950 Semi-Annual | |
| Property Type | Celina Single Family (New) | |
| Listing Status | Active | |
| Listed By | Cassian Bernard, Escape Realty | |
| Listing Price | $780,090 | |
| Schools: | ||
| Elem School | Lilyana | |
| Middle School | Lorene Rogers | |
| High School | Walnut Grove | |
| District | Prosper | |
3537 Purple Pansy Lane Includes:
Remarks: Built by M-I Homes. This address is ready to become your dream home with 4 bedrooms, 3.5 bathrooms, and ample space including a flex room, game room, and media room. The attention to detail and high-quality finishes throughout the home are immediately noticeable as you enter through the 8-ft front door. The kitchen is the heart of this home, featuring quartz countertops, stainless steel appliances, and plenty of storage space. The open floorplan seamlessly connects the kitchen to the spacious living area. 2-story ceilings in the family room further enhance the space. Natural light fills the entire home, and the strategically placed windows bring the outdoors in. Enjoy the tranquility of the backyard from the extended covered patio. Upstairs, you'll find 2 generously sized bedrooms, including a full bathroom. The owner's bedroom offers a private retreat on the first floor with ample space for a king-sized bed, a walk-in closet, and a deluxe en-suite bathroom. Schedule your visit today! Directions: From 121 and preston road, go north on preston road; turn right onto frontier parkway; turn left turn onto lilyana lane and right onto snapdragon court; the model propertys are on your right. |
| Additional Photos: | |||
 |
 |
 |
 |
 |
 |
 |
 |
NTREIS does not attempt to independently verify the currency, completeness, accuracy or authenticity of data contained herein.
Accordingly, the data is provided on an 'as is, as available' basis. Last Updated: 05-02-2024