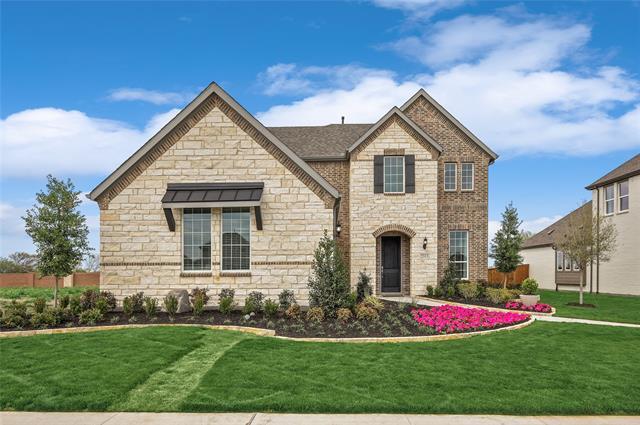2313 Sam Street Includes:
Remarks: Former Brightland Model Home fully loaded with Designer finishes! The spacious 2 Story Isabella floor plan offers 3,020 Sq Ft of exceptional living space with 4 bedrooms, 3.5 baths & 2-car garage. Upon entering, you are greeted by the open foyer to the spacious kitchen, complete with walk-in pantry, an island overlooking the great room & dining area. The great room features soaring ceilings, with a wall of windows overlooking the covered back patio. Relax in the private owner's suite & enjoy the spacious closet with built-in shelves. The second floor provides even more space for entertaining with a large game room & two additional bedrooms and two full baths round out the upstairs living space. These new homes were built with convenience in mind offering quick access to SH 30, several major area employers, shopping & dining, handful of parks. Students are within walking distance to excellent Mansfield ISD schools, including Danny Jones Middle School & Mary Lillard Intermediate School! Directions: Take tx 360 south and tx 360 toll road to mansfield; exit heritage parkway and turn right (west) on heritage parkway; then turn left (south) on south mitchell road mitchell farms will be on the right. |
| Bedrooms | 4 | |
| Baths | 4 | |
| Year Built | 2022 | |
| Lot Size | Less Than .5 Acre | |
| Garage | 2 Car Garage | |
| HOA Dues | $725 Annually | |
| Property Type | Mansfield Single Family (New) | |
| Listing Status | Contract Accepted | |
| Listed By | April Maki, Brightland Homes Brokerage, LLC | |
| Listing Price | $615,254 | |
| Schools: | ||
| Elem School | Brenda Norwood | |
| Middle School | Charlene McKinzey | |
| High School | Mansfield Lake Ridge | |
| District | Mansfield | |
| Intermediate School | Alma Martinez | |
| Bedrooms | 4 | |
| Baths | 4 | |
| Year Built | 2022 | |
| Lot Size | Less Than .5 Acre | |
| Garage | 2 Car Garage | |
| HOA Dues | $725 Annually | |
| Property Type | Mansfield Single Family (New) | |
| Listing Status | Contract Accepted | |
| Listed By | April Maki, Brightland Homes Brokerage, LLC | |
| Listing Price | $615,254 | |
| Schools: | ||
| Elem School | Brenda Norwood | |
| Middle School | Charlene McKinzey | |
| High School | Mansfield Lake Ridge | |
| District | Mansfield | |
| Intermediate School | Alma Martinez | |
2313 Sam Street Includes:
Remarks: Former Brightland Model Home fully loaded with Designer finishes! The spacious 2 Story Isabella floor plan offers 3,020 Sq Ft of exceptional living space with 4 bedrooms, 3.5 baths & 2-car garage. Upon entering, you are greeted by the open foyer to the spacious kitchen, complete with walk-in pantry, an island overlooking the great room & dining area. The great room features soaring ceilings, with a wall of windows overlooking the covered back patio. Relax in the private owner's suite & enjoy the spacious closet with built-in shelves. The second floor provides even more space for entertaining with a large game room & two additional bedrooms and two full baths round out the upstairs living space. These new homes were built with convenience in mind offering quick access to SH 30, several major area employers, shopping & dining, handful of parks. Students are within walking distance to excellent Mansfield ISD schools, including Danny Jones Middle School & Mary Lillard Intermediate School! Directions: Take tx 360 south and tx 360 toll road to mansfield; exit heritage parkway and turn right (west) on heritage parkway; then turn left (south) on south mitchell road mitchell farms will be on the right. |
| Additional Photos: | |||
 |
 |
 |
 |
 |
 |
 |
 |
NTREIS does not attempt to independently verify the currency, completeness, accuracy or authenticity of data contained herein.
Accordingly, the data is provided on an 'as is, as available' basis. Last Updated: 05-03-2024