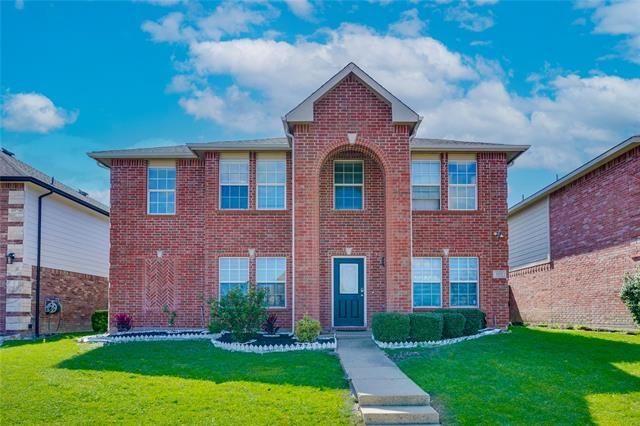1322 Red River Lane Includes:
Remarks: Enjoy the convenience of being close to major highways, along with an abundance of shopping, dining, and entertainment options, including the Fairview Town Center, The Village at Allen, and Allen Outlet Mall. Step inside this stunning 4-bedroom, 2.5-bathroom home, featuring spacious living areas filled with natural light. On the first floor, you'll find the master bedroom, a spacious kitchen equipped with modern stainless appliances, exquisite granite countertops, a living room with an upgraded wood-burning fireplace, and an open floor plan leading to the dining room, which features an accent wall and new lighting fixtures. A door leads to the backyard with a new deck and pergola, complemented by artificial grass and surrounded by an 8-foot fence, ensuring privacy as you unwind on the patio. Upstairs, three more bedrooms and a versatile game room await, ready to be tailored to your unique needs. Directions: From us 75 north (n central expy), take exit thirty seven toward stacy road turn right onto east stacy road and go for one; one mi; turn right onto houston drive and then turn left onto red river lane; the home will be on the right. |
| Bedrooms | 4 | |
| Baths | 3 | |
| Year Built | 2006 | |
| Lot Size | Less Than .5 Acre | |
| Garage | 2 Car Garage | |
| HOA Dues | $121 Quarterly | |
| Property Type | Allen Single Family | |
| Listing Status | Active | |
| Listed By | Abdullah Ozcelik, Worth Clark Realty | |
| Listing Price | $569,000 | |
| Schools: | ||
| Elem School | Marion | |
| Middle School | Curtis | |
| High School | Allen | |
| District | Allen | |
| Bedrooms | 4 | |
| Baths | 3 | |
| Year Built | 2006 | |
| Lot Size | Less Than .5 Acre | |
| Garage | 2 Car Garage | |
| HOA Dues | $121 Quarterly | |
| Property Type | Allen Single Family | |
| Listing Status | Active | |
| Listed By | Abdullah Ozcelik, Worth Clark Realty | |
| Listing Price | $569,000 | |
| Schools: | ||
| Elem School | Marion | |
| Middle School | Curtis | |
| High School | Allen | |
| District | Allen | |
1322 Red River Lane Includes:
Remarks: Enjoy the convenience of being close to major highways, along with an abundance of shopping, dining, and entertainment options, including the Fairview Town Center, The Village at Allen, and Allen Outlet Mall. Step inside this stunning 4-bedroom, 2.5-bathroom home, featuring spacious living areas filled with natural light. On the first floor, you'll find the master bedroom, a spacious kitchen equipped with modern stainless appliances, exquisite granite countertops, a living room with an upgraded wood-burning fireplace, and an open floor plan leading to the dining room, which features an accent wall and new lighting fixtures. A door leads to the backyard with a new deck and pergola, complemented by artificial grass and surrounded by an 8-foot fence, ensuring privacy as you unwind on the patio. Upstairs, three more bedrooms and a versatile game room await, ready to be tailored to your unique needs. Directions: From us 75 north (n central expy), take exit thirty seven toward stacy road turn right onto east stacy road and go for one; one mi; turn right onto houston drive and then turn left onto red river lane; the home will be on the right. |
| Additional Photos: | |||
 |
 |
 |
 |
 |
 |
 |
 |
NTREIS does not attempt to independently verify the currency, completeness, accuracy or authenticity of data contained herein.
Accordingly, the data is provided on an 'as is, as available' basis. Last Updated: 05-02-2024