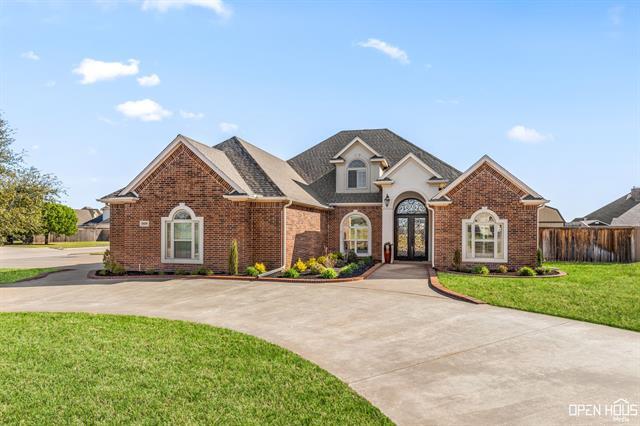5409 Stone Lake Includes:
Remarks: Across from private lake in prestigious Stone Lake Estates is this stunning 4 bed, 4 bath home with a 3 car garage. High ceilings and open floorplan. Formal dining upon entry. Kitchen with granite, custom cabinetry, chef's dream gas cooktop, SS appliances. Master bed is spacious with on suite bath with granite, dual sinks, jacuzzi tub, over sized shower. Windows 2021. 2 HVACs installed in 2022. 4 by 8 storm shelter. Back yard oasis with 2020 POOL AND SPA, privacy fence, gas firepit and 8 x 16 Shed. Must see it to believe it! Directions: Off southwest parkway on stone lake near ymca. |
| Bedrooms | 4 | |
| Baths | 4 | |
| Year Built | 2007 | |
| Lot Size | Less Than .5 Acre | |
| Garage | 3 Car Garage | |
| HOA Dues | $150 Annually | |
| Property Type | Wichita Falls Single Family | |
| Listing Status | Active Under Contract | |
| Listed By | Cori Bryan, Soaring Realty | |
| Listing Price | $649,900 | |
| Schools: | ||
| Elem School | Fain | |
| Middle School | Barwise | |
| High School | Wichita Falls | |
| District | Wichita Falls | |
| Bedrooms | 4 | |
| Baths | 4 | |
| Year Built | 2007 | |
| Lot Size | Less Than .5 Acre | |
| Garage | 3 Car Garage | |
| HOA Dues | $150 Annually | |
| Property Type | Wichita Falls Single Family | |
| Listing Status | Active Under Contract | |
| Listed By | Cori Bryan, Soaring Realty | |
| Listing Price | $649,900 | |
| Schools: | ||
| Elem School | Fain | |
| Middle School | Barwise | |
| High School | Wichita Falls | |
| District | Wichita Falls | |
5409 Stone Lake Includes:
Remarks: Across from private lake in prestigious Stone Lake Estates is this stunning 4 bed, 4 bath home with a 3 car garage. High ceilings and open floorplan. Formal dining upon entry. Kitchen with granite, custom cabinetry, chef's dream gas cooktop, SS appliances. Master bed is spacious with on suite bath with granite, dual sinks, jacuzzi tub, over sized shower. Windows 2021. 2 HVACs installed in 2022. 4 by 8 storm shelter. Back yard oasis with 2020 POOL AND SPA, privacy fence, gas firepit and 8 x 16 Shed. Must see it to believe it! Directions: Off southwest parkway on stone lake near ymca. |
| Additional Photos: | |||
 |
 |
 |
 |
 |
 |
 |
 |
NTREIS does not attempt to independently verify the currency, completeness, accuracy or authenticity of data contained herein.
Accordingly, the data is provided on an 'as is, as available' basis. Last Updated: 05-01-2024