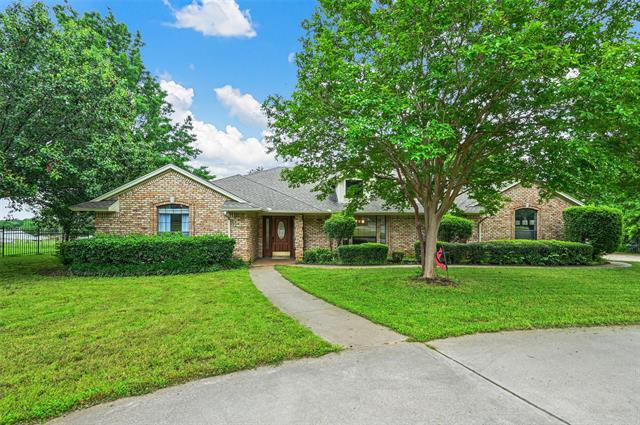5910 Pecan Circle Includes:
Remarks: Beautiful custom home on acreage. Great location and great neighbors! Wood floors, neutral colors, granite kitchen counters, step ceilings and more! Spacious primary suite includes dual vanities, large soaking tub, and separate shower. 3 bedrooms, 2 full baths, large living room, sunroom. See floor plan in photos. Kitchen has pretty white cabinets, granite counters, stainless appliances, refrigerator stays. Workshop is 30 x 32 with power, workshop bench, passage door, and overhead doors. Tenant occupied, possession July 2 or later. Directions: Highway sixty seven exit baker lane, left on pecan circle; sign on house at the correct driveway; not the gated driveway. |
| Bedrooms | 3 | |
| Baths | 2 | |
| Year Built | 1996 | |
| Lot Size | 1 to < 3 Acres | |
| Garage | 2 Car Garage | |
| Property Type | Alvarado Single Family | |
| Listing Status | Active | |
| Listed By | Linda Olson, Better Homes & Gardens, Winans | |
| Listing Price | 589,000 | |
| Schools: | ||
| Elem School | Alvarado N | |
| High School | Alvarado | |
| District | Alvarado | |
| Intermediate School | Alvarado | |
| Bedrooms | 3 | |
| Baths | 2 | |
| Year Built | 1996 | |
| Lot Size | 1 to < 3 Acres | |
| Garage | 2 Car Garage | |
| Property Type | Alvarado Single Family | |
| Listing Status | Active | |
| Listed By | Linda Olson, Better Homes & Gardens, Winans | |
| Listing Price | $589,000 | |
| Schools: | ||
| Elem School | Alvarado N | |
| High School | Alvarado | |
| District | Alvarado | |
| Intermediate School | Alvarado | |
5910 Pecan Circle Includes:
Remarks: Beautiful custom home on acreage. Great location and great neighbors! Wood floors, neutral colors, granite kitchen counters, step ceilings and more! Spacious primary suite includes dual vanities, large soaking tub, and separate shower. 3 bedrooms, 2 full baths, large living room, sunroom. See floor plan in photos. Kitchen has pretty white cabinets, granite counters, stainless appliances, refrigerator stays. Workshop is 30 x 32 with power, workshop bench, passage door, and overhead doors. Tenant occupied, possession July 2 or later. Directions: Highway sixty seven exit baker lane, left on pecan circle; sign on house at the correct driveway; not the gated driveway. |
| Additional Photos: | |||
 |
 |
 |
 |
 |
 |
 |
 |
NTREIS does not attempt to independently verify the currency, completeness, accuracy or authenticity of data contained herein.
Accordingly, the data is provided on an 'as is, as available' basis. Last Updated: 05-14-2024