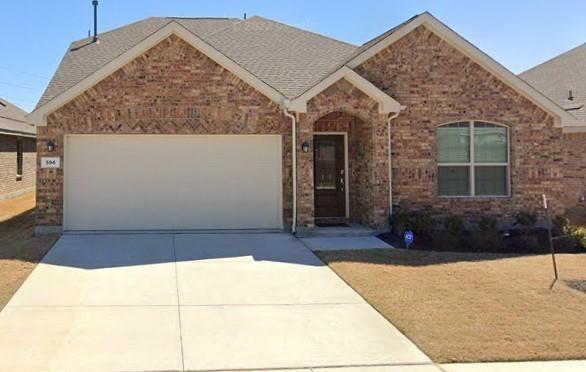594 Farmstead Drive Includes:
Remarks: One-and-a-half-story home features luxury vinyl plank floors, stainless steel GE appliances, stunning countertops, and a covered patio. The kitchen is open to the family room and is ideal for entertaining. Large Bonus room located on the second floor -Converted to Media room. Media equipment, Refrigerator, Washer, and Dryer to Convey. Directions: From one twenty, take 360 south to debbie lane; exit; go through the light at debbie and take the second right on southwind drive; right on acre meadows. |
| Bedrooms | 4 | |
| Baths | 3 | |
| Year Built | 2019 | |
| Lot Size | Less Than .5 Acre | |
| Garage | 2 Car Garage | |
| HOA Dues | $550 Annually | |
| Property Type | Arlington Single Family | |
| Listing Status | Active | |
| Listed By | Samba Avirneni, Mersal Realty | |
| Listing Price | $450,000 | |
| Schools: | ||
| Elem School | Brown | |
| Middle School | Worley | |
| High School | Mansfield | |
| District | Mansfield | |
| Bedrooms | 4 | |
| Baths | 3 | |
| Year Built | 2019 | |
| Lot Size | Less Than .5 Acre | |
| Garage | 2 Car Garage | |
| HOA Dues | $550 Annually | |
| Property Type | Arlington Single Family | |
| Listing Status | Active | |
| Listed By | Samba Avirneni, Mersal Realty | |
| Listing Price | $450,000 | |
| Schools: | ||
| Elem School | Brown | |
| Middle School | Worley | |
| High School | Mansfield | |
| District | Mansfield | |
594 Farmstead Drive Includes:
Remarks: One-and-a-half-story home features luxury vinyl plank floors, stainless steel GE appliances, stunning countertops, and a covered patio. The kitchen is open to the family room and is ideal for entertaining. Large Bonus room located on the second floor -Converted to Media room. Media equipment, Refrigerator, Washer, and Dryer to Convey. Directions: From one twenty, take 360 south to debbie lane; exit; go through the light at debbie and take the second right on southwind drive; right on acre meadows. |
| Additional Photos: | |||
 |
 |
 |
 |
 |
 |
 |
 |
NTREIS does not attempt to independently verify the currency, completeness, accuracy or authenticity of data contained herein.
Accordingly, the data is provided on an 'as is, as available' basis. Last Updated: 05-01-2024